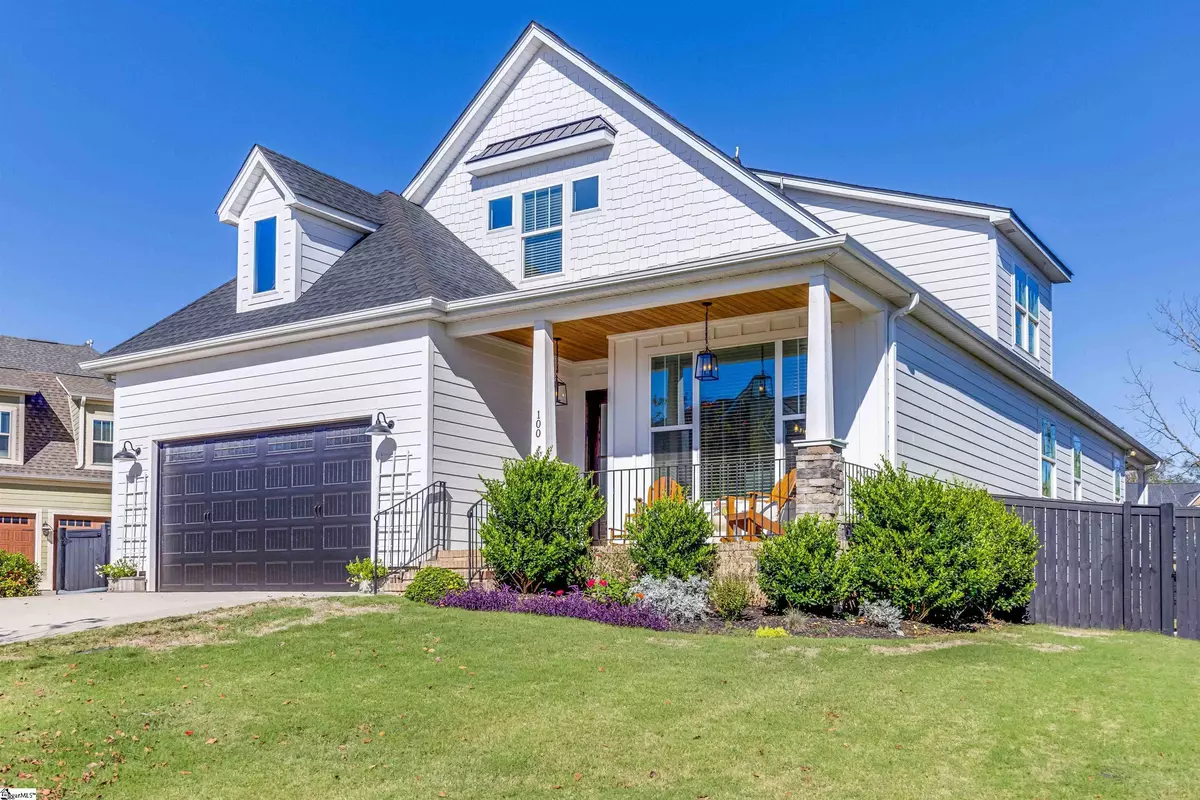$620,000
$650,000
4.6%For more information regarding the value of a property, please contact us for a free consultation.
4 Beds
4 Baths
3,216 SqFt
SOLD DATE : 01/10/2025
Key Details
Sold Price $620,000
Property Type Single Family Home
Sub Type Single Family Residence
Listing Status Sold
Purchase Type For Sale
Approx. Sqft 3000-3199
Square Footage 3,216 sqft
Price per Sqft $192
Subdivision Enclave At River Reserve
MLS Listing ID 1542511
Sold Date 01/10/25
Style Traditional,Craftsman
Bedrooms 4
Full Baths 3
Half Baths 1
HOA Fees $83/ann
HOA Y/N yes
Annual Tax Amount $2,590
Lot Size 8,712 Sqft
Lot Dimensions 42 x 118 x 99 x 114
Property Description
Welcome Home to this 4 bed/3.5 bath Home in this Prestigious Gated Gem Community! Conveniently located to Greenville and Anderson for all your shopping and restaurant needs. Plus, Award Winning Powdersville School District! Step into this 10' tall Ceiling Open Floor Plan with Stunning Engineered Handscraped Hardwood Flooring, Hardwood Staircase Treds with Roth Iron Spindles, 42" tall Kitchen Cabinets with Crown Molding, , Under Cabinet Lights, Beautiful Quartz Kitchen Countertops, White Porcelain Farmhouse Sink with Stunning Backsplash with Granite Countertops in All Bathrooms. Don't Forget about the Butler Pantry and Tasteful Walk In Pantry. Snuggle Up Near Your White Stone Fireplace or Read a Book in the Primary Sitting Room. Upstairs Offers a Media Room, More Bedrooms with Multiple Walk In Closets for All your Storage. Enjoy the Evenings on Either your Front or Back Porches to Watch Your Children or Animals in a Fenced in Back Yard. Call today for you private tour!
Location
State SC
County Anderson
Area 052
Rooms
Basement None
Interior
Interior Features High Ceilings, Ceiling Fan(s), Ceiling Smooth, Tray Ceiling(s), Granite Counters, Open Floorplan, Tub Garden, Walk-In Closet(s), Countertops – Quartz, Pantry
Heating Forced Air, Multi-Units, Natural Gas
Cooling Central Air, Electric, Multi Units
Flooring Carpet, Ceramic Tile, Wood
Fireplaces Number 1
Fireplaces Type Gas Log, Ventless
Fireplace Yes
Appliance Dishwasher, Disposal, Self Cleaning Oven, Convection Oven, Electric Oven, Free-Standing Electric Range, Range, Microwave, Gas Water Heater
Laundry 1st Floor, Walk-in, Electric Dryer Hookup, Laundry Room
Exterior
Exterior Feature Under Ground Irrigation
Parking Features Attached, Concrete, Garage Door Opener
Garage Spaces 2.0
Fence Fenced
Community Features Common Areas, Gated, Street Lights, Recreational Path
Utilities Available Underground Utilities, Cable Available
Roof Type Architectural,Metal
Garage Yes
Building
Lot Description 1/2 Acre or Less, Sloped, Few Trees, Sprklr In Grnd-Full Yard
Story 2
Foundation Crawl Space
Sewer Public Sewer
Water Public
Architectural Style Traditional, Craftsman
Schools
Elementary Schools Concrete
Middle Schools Powdersville
High Schools Powdersville
Others
HOA Fee Include Street Lights,By-Laws,Restrictive Covenants
Read Less Info
Want to know what your home might be worth? Contact us for a FREE valuation!

Our team is ready to help you sell your home for the highest possible price ASAP
Bought with Wilson Associates
GET MORE INFORMATION
REALTOR® | Lic# NC 299133 | SC 107545







