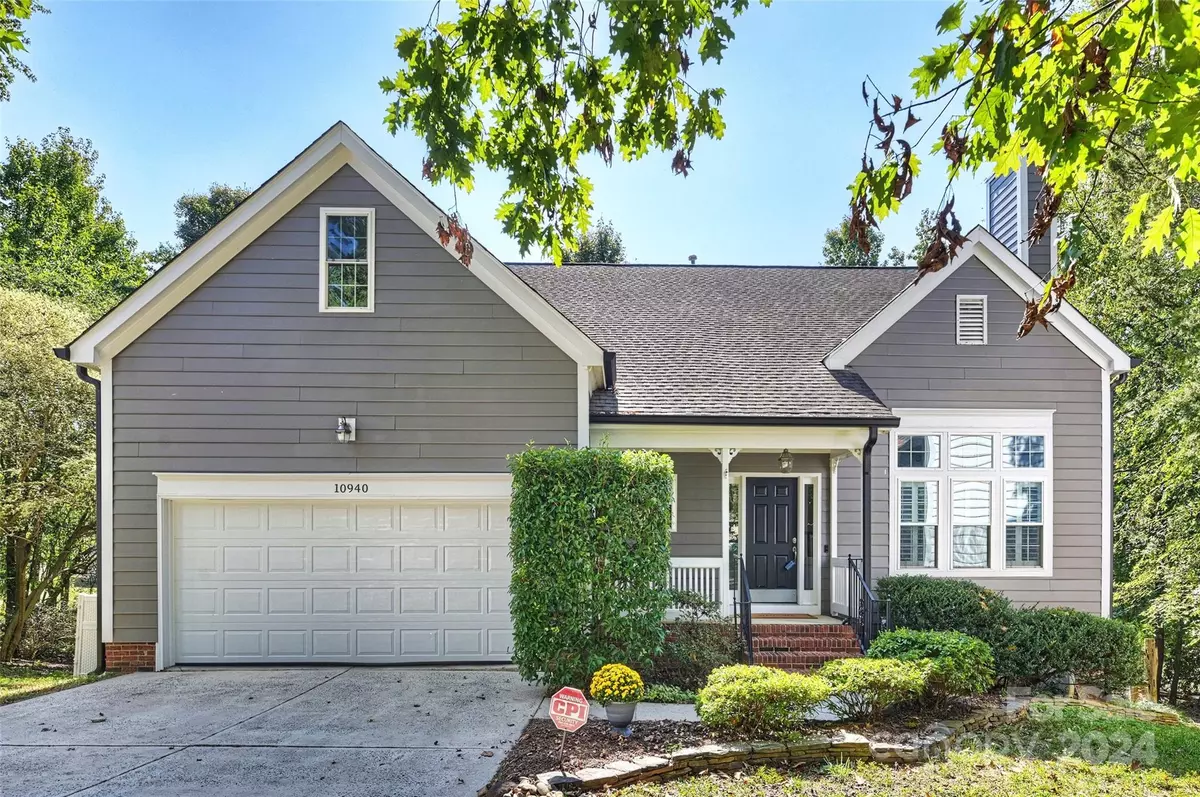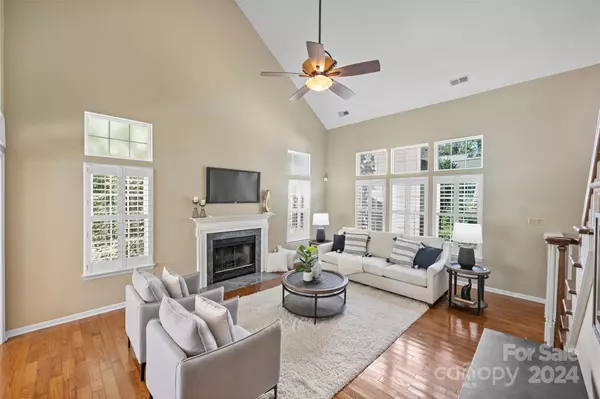$633,400
$700,000
9.5%For more information regarding the value of a property, please contact us for a free consultation.
4 Beds
4 Baths
3,727 SqFt
SOLD DATE : 12/05/2024
Key Details
Sold Price $633,400
Property Type Single Family Home
Sub Type Single Family Residence
Listing Status Sold
Purchase Type For Sale
Square Footage 3,727 sqft
Price per Sqft $169
Subdivision Thornhill
MLS Listing ID 4190376
Sold Date 12/05/24
Style Traditional
Bedrooms 4
Full Baths 3
Half Baths 1
Construction Status Completed
HOA Fees $61/qua
HOA Y/N 1
Abv Grd Liv Area 2,493
Year Built 1994
Lot Size 0.350 Acres
Acres 0.35
Lot Dimensions 8x92x70x111x80x57x93x65x8
Property Description
Rare Opportunity in the Desirable Ballantyne Community of Thornhill! This stunning home sits on a serene cul-de-sac and .35-acre wooded lot. The grand great room welcomes you as you enter, & the dining room flows into a kitchen with a breakfast nook. The main-level primary suite offers privacy & luxury, featuring a walk-in closet & updated bathroom. Upstairs includes 2 bedrooms & a HUGE bonus room that can serve as a 4th BDRM/office with a walk-in closet or climate control storage. The finished basement is ideal for multi-generational living, complete with a full kitchen, den, dining area, bedroom, & laundry. Both the main & lower levels feature screened-in porches that overlook the peaceful backyard, along with a deck/patio. Thornhill's amenities are an outdoor pool, tennis courts, picnic area, playground, & the nearby Big Rock Nature Preserve, all connected by scenic, sidewalk-lined streets. Plus, you're just minutes from Ballantyne Bowl, great shopping, fine dining, and I-485.
Location
State NC
County Mecklenburg
Zoning R-PUD
Rooms
Basement Finished, Interior Entry, Storage Space, Walk-Out Access, Walk-Up Access
Main Level Bedrooms 1
Interior
Interior Features Attic Other, Entrance Foyer, Pantry, Storage, Walk-In Closet(s)
Heating Electric, Forced Air
Cooling Ceiling Fan(s), Central Air, Wall Unit(s)
Flooring Carpet, Hardwood, Tile
Fireplaces Type Great Room
Fireplace true
Appliance Dishwasher, Disposal, Dryer, Electric Oven, Electric Range, Gas Water Heater, Microwave, Refrigerator, Refrigerator with Ice Maker, Self Cleaning Oven, Tankless Water Heater, Washer, Washer/Dryer
Exterior
Garage Spaces 2.0
Fence Back Yard, Fenced, Partial
Community Features Clubhouse, Game Court, Picnic Area, Playground, Recreation Area, Sidewalks, Street Lights, Tennis Court(s), Walking Trails
Utilities Available Cable Available, Electricity Connected, Fiber Optics, Underground Utilities
Roof Type Shingle
Garage true
Building
Lot Description Cul-De-Sac
Foundation Basement
Sewer Public Sewer
Water City
Architectural Style Traditional
Level or Stories Two
Structure Type Fiber Cement
New Construction false
Construction Status Completed
Schools
Elementary Schools Endhaven
Middle Schools Jay M. Robinson
High Schools Ballantyne Ridge
Others
HOA Name Cusick Management
Senior Community false
Restrictions Architectural Review
Acceptable Financing Cash, Conventional, VA Loan
Listing Terms Cash, Conventional, VA Loan
Special Listing Condition None
Read Less Info
Want to know what your home might be worth? Contact us for a FREE valuation!

Our team is ready to help you sell your home for the highest possible price ASAP
© 2025 Listings courtesy of Canopy MLS as distributed by MLS GRID. All Rights Reserved.
Bought with Thomas Shoupe • Opendoor Brokerage LLC
GET MORE INFORMATION
REALTOR® | Lic# NC 299133 | SC 107545







