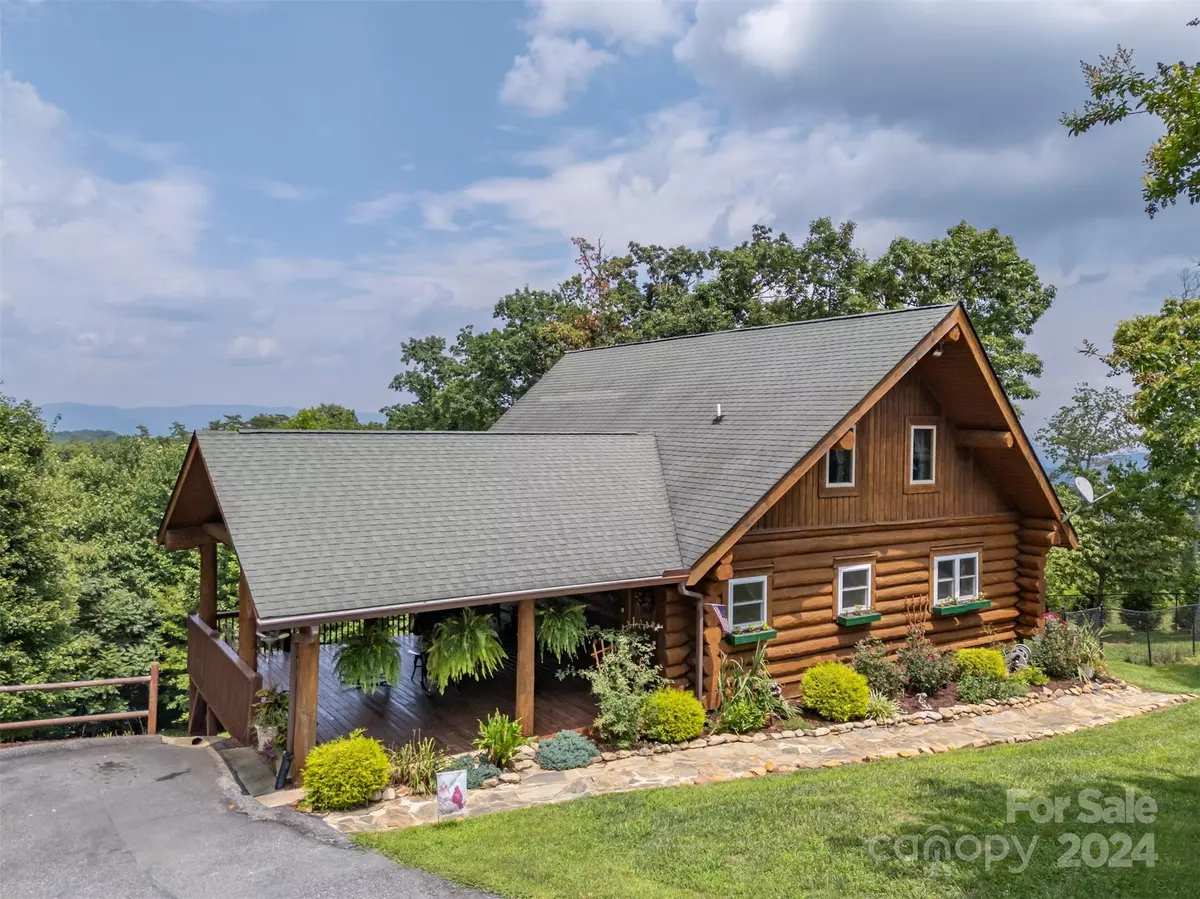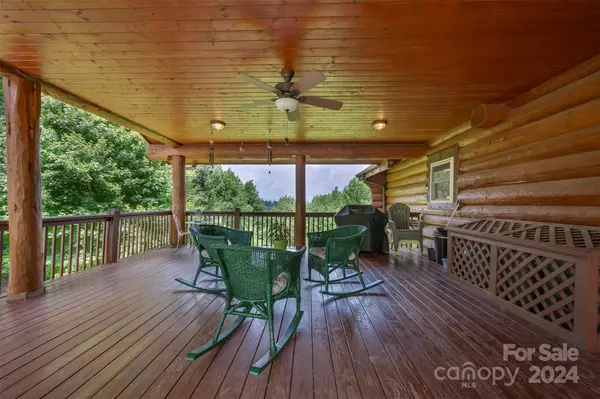$550,000
$569,900
3.5%For more information regarding the value of a property, please contact us for a free consultation.
3 Beds
2 Baths
2,526 SqFt
SOLD DATE : 10/31/2024
Key Details
Sold Price $550,000
Property Type Single Family Home
Sub Type Single Family Residence
Listing Status Sold
Purchase Type For Sale
Square Footage 2,526 sqft
Price per Sqft $217
Subdivision Yellowtop Mountain Estates
MLS Listing ID 4161061
Sold Date 10/31/24
Style Cabin
Bedrooms 3
Full Baths 2
HOA Fees $30/ann
HOA Y/N 1
Abv Grd Liv Area 1,456
Year Built 2004
Lot Size 3.520 Acres
Acres 3.52
Property Description
Yellowtop Mountain Estates has appealed to those who want a year around residence or just a second home retreat in the beautiful mountains of Western North Carolina. Located within an hour or so of the Charlotte Region to the East and Asheville to the West, it is an easy drive. Lots feature long and short range mountain views. This home was built in 2004. Unlike many log home packages, this house is unique in that it has true round logs, much larger than normal and provided by Pacific Log Homes with timbers cut in random sizes of Canadian Timbers. The house has many special features. The one most immediately seen is the large covered porch as you drive in. The kitchen has granite tops, stainless appliances, wood flooring and flows immediately into the family Room with a two story rock fireplace. The owners suite is on the first floor with a second story loft and a finished basement. The home has a generator, security system, high speed internet and a 3.52 acre lot.
Location
State NC
County Rutherford
Zoning none
Rooms
Basement Exterior Entry, Finished, Walk-Out Access
Main Level Bedrooms 1
Interior
Interior Features Kitchen Island, Open Floorplan, Pantry
Heating Heat Pump
Cooling Heat Pump
Flooring Vinyl, Wood
Fireplaces Type Family Room, Gas Log, Gas Vented
Fireplace true
Appliance Dishwasher, Dryer, Gas Cooktop, Gas Oven, Gas Range, Gas Water Heater, Microwave, Refrigerator, Washer
Exterior
Fence Back Yard
Utilities Available Electricity Connected, Propane, Other - See Remarks
Roof Type Shingle
Garage false
Building
Lot Description Corner Lot, Wooded, Views
Foundation Basement
Sewer Septic Installed
Water Well
Architectural Style Cabin
Level or Stories One and One Half
Structure Type Log
New Construction false
Schools
Elementary Schools Sunshine
Middle Schools East Rutherford
High Schools East Rutherford
Others
HOA Name Gloria Dayton
Senior Community false
Restrictions Subdivision
Acceptable Financing Cash, Conventional
Listing Terms Cash, Conventional
Special Listing Condition None
Read Less Info
Want to know what your home might be worth? Contact us for a FREE valuation!

Our team is ready to help you sell your home for the highest possible price ASAP
© 2025 Listings courtesy of Canopy MLS as distributed by MLS GRID. All Rights Reserved.
Bought with Brent Washburn • Washburn Real Estate, Inc.
GET MORE INFORMATION
REALTOR® | Lic# NC 299133 | SC 107545







