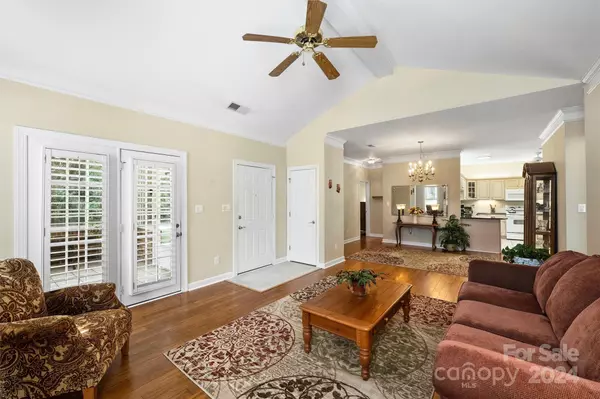$460,000
$450,000
2.2%For more information regarding the value of a property, please contact us for a free consultation.
3 Beds
2 Baths
1,483 SqFt
SOLD DATE : 10/11/2024
Key Details
Sold Price $460,000
Property Type Condo
Sub Type Condominium
Listing Status Sold
Purchase Type For Sale
Square Footage 1,483 sqft
Price per Sqft $310
Subdivision Troon At Ballantyne
MLS Listing ID 4181279
Sold Date 10/11/24
Bedrooms 3
Full Baths 2
HOA Fees $486/mo
HOA Y/N 1
Abv Grd Liv Area 1,483
Year Built 1996
Property Description
Incredible opportunity in the heart of Ballantyne! This stunning patio home with an open floor plan features bamboo floors throughout, a spacious eat-in kitchen, dining room in the center of the home and comfortable living room with gas fireplace and vaulted ceiling. Enjoy the amazing fall weather in your sunroom with lots of windows and scenic views! The split bedroom floor plan offers two bedrooms and hall bath on one side of the home and the primary bedroom is tucked away with tray ceiling, a spacious bath with dual vanities and walk-in closet. Laundry closet off the kitchen, drop zone, plantation shutters, ceiling fans and tile in both bathrooms complete this fine home. Fabulous community with clubhouse, pool, lake and gazebo. Incredible single story living with two car garage at its best!
Bedroom 3 has French doors and no closet. Walk to Stonecrest and everything Ballantyne has to offer! Highly rated schools, close to I-485!
Location
State NC
County Mecklenburg
Building/Complex Name Troon at Ballantyne
Zoning R300
Rooms
Main Level Bedrooms 3
Interior
Interior Features Attic Stairs Pulldown, Drop Zone, Entrance Foyer, Garden Tub, Open Floorplan, Pantry, Split Bedroom, Walk-In Closet(s)
Heating Floor Furnace
Cooling Ceiling Fan(s), Central Air
Flooring Bamboo, Tile
Fireplaces Type Gas Log, Living Room
Fireplace true
Appliance Dishwasher, Disposal, Dryer, Electric Oven, Exhaust Fan, Gas Water Heater, Microwave, Plumbed For Ice Maker, Refrigerator, Self Cleaning Oven, Washer, Washer/Dryer
Exterior
Exterior Feature Lawn Maintenance
Garage Spaces 2.0
Community Features Clubhouse, Fitness Center
Garage true
Building
Lot Description End Unit, Level, Private
Foundation Slab
Sewer Public Sewer
Water City
Level or Stories One
Structure Type Brick Full
New Construction false
Schools
Elementary Schools Hawk Ridge
Middle Schools Jay M. Robinson
High Schools Ballantyne Ridge
Others
HOA Name Henderson Properties
Senior Community false
Restrictions Signage,Subdivision
Acceptable Financing Cash, Conventional, FHA, VA Loan
Listing Terms Cash, Conventional, FHA, VA Loan
Special Listing Condition None
Read Less Info
Want to know what your home might be worth? Contact us for a FREE valuation!

Our team is ready to help you sell your home for the highest possible price ASAP
© 2025 Listings courtesy of Canopy MLS as distributed by MLS GRID. All Rights Reserved.
Bought with Barbara Scott • ERA Live Moore
GET MORE INFORMATION
REALTOR® | Lic# NC 299133 | SC 107545







