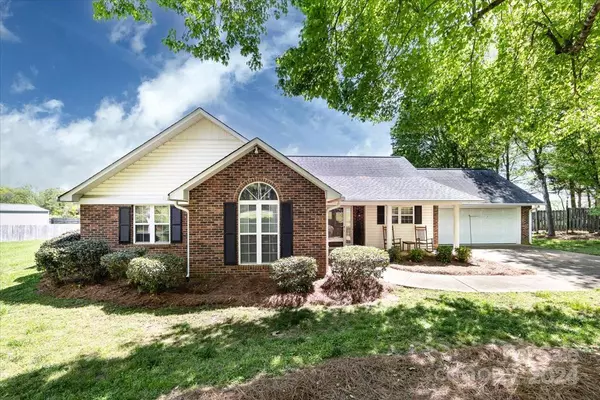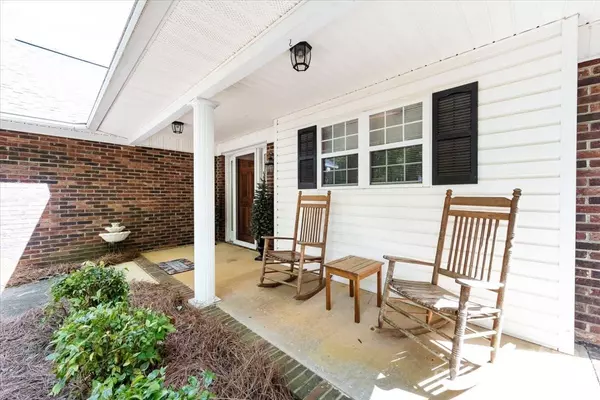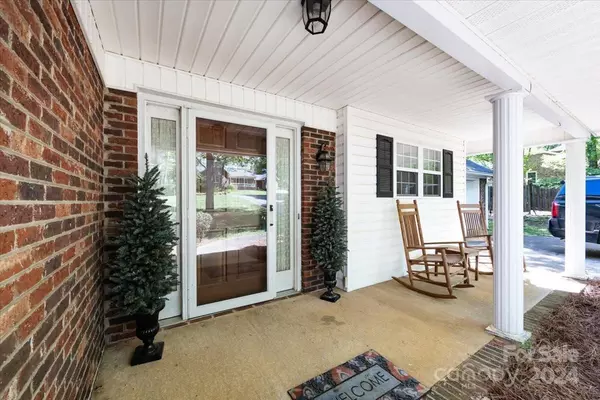$410,000
$419,900
2.4%For more information regarding the value of a property, please contact us for a free consultation.
3 Beds
2 Baths
1,860 SqFt
SOLD DATE : 08/15/2024
Key Details
Sold Price $410,000
Property Type Single Family Home
Sub Type Single Family Residence
Listing Status Sold
Purchase Type For Sale
Square Footage 1,860 sqft
Price per Sqft $220
Subdivision Huntington Farms
MLS Listing ID 4125602
Sold Date 08/15/24
Bedrooms 3
Full Baths 2
Abv Grd Liv Area 1,860
Year Built 1994
Lot Size 0.920 Acres
Acres 0.92
Lot Dimensions .92
Property Description
Come to the Country! Nearly one acre in beautiful Huntington Farms! Gorgeous views of the countryside. Full brick, stately ranch tucked in the trees. Welcoming foyer opens up to a spacious great room and open family living! This home keeps on giving as you pass through the great room to a cozy sunroom overlooking a huge backyard! The dining room is conveniently flanked off of the kitchen which hosts an eat-in style breakfast area and custom cabinetry with loads of countertop space! The floor plan offers soaring vaulted and cathedral ceilings which provide unique character throughout the home. The primary en-suite includes a large bedroom with a dreamy bathroom that has all the amenities! Spacious additional bedrooms share a Jack and Jill setup with shared full bath. Ample closet space, walk in closets, and attic storage! Rocking Chair front porch, two car garage is oversized with space for extras. Garage has some climate control. This one will not last!
Location
State NC
County Union
Zoning AF8
Rooms
Main Level Bedrooms 3
Interior
Interior Features Attic Stairs Pulldown, Cathedral Ceiling(s), Garden Tub, Open Floorplan, Vaulted Ceiling(s), Walk-In Closet(s), Other - See Remarks
Heating Heat Pump
Cooling Central Air
Fireplaces Type Family Room
Fireplace true
Appliance Dishwasher, Refrigerator
Exterior
Exterior Feature Other - See Remarks
Garage Spaces 2.0
Garage true
Building
Lot Description Level, Views
Foundation Slab
Sewer Septic Installed
Water County Water
Level or Stories One
Structure Type Brick Full
New Construction false
Schools
Elementary Schools Unspecified
Middle Schools Parkwood
High Schools Parkwood
Others
Senior Community false
Acceptable Financing Cash, Conventional, FHA, VA Loan
Listing Terms Cash, Conventional, FHA, VA Loan
Special Listing Condition None
Read Less Info
Want to know what your home might be worth? Contact us for a FREE valuation!

Our team is ready to help you sell your home for the highest possible price ASAP
© 2025 Listings courtesy of Canopy MLS as distributed by MLS GRID. All Rights Reserved.
Bought with Jennifer Jackson • Corcoran HM Properties
GET MORE INFORMATION
REALTOR® | Lic# NC 299133 | SC 107545







