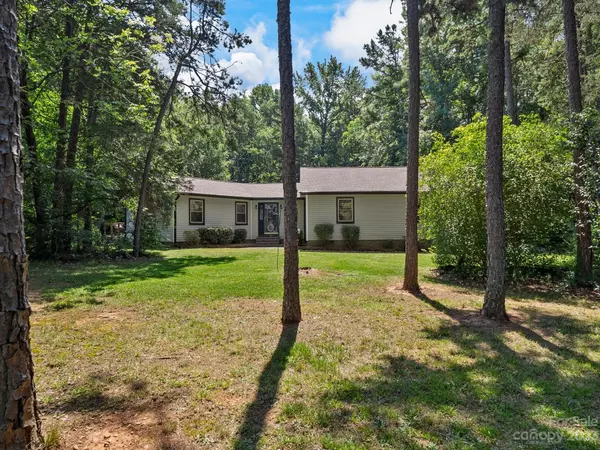$385,000
$400,000
3.8%For more information regarding the value of a property, please contact us for a free consultation.
3 Beds
2 Baths
1,773 SqFt
SOLD DATE : 10/02/2023
Key Details
Sold Price $385,000
Property Type Single Family Home
Sub Type Single Family Residence
Listing Status Sold
Purchase Type For Sale
Square Footage 1,773 sqft
Price per Sqft $217
Subdivision Cedar Hills
MLS Listing ID 4053938
Sold Date 10/02/23
Bedrooms 3
Full Baths 2
Abv Grd Liv Area 1,773
Year Built 1979
Lot Size 1.370 Acres
Acres 1.37
Property Description
Location Location! This amazing maintenance free vinyl ranch boasts a 1.37 acre treed lot in the heart of Harrisburg. The home features a large great room with vaulted ceilings and a wood burning fire place that is bricked from the floor to ceiling (Gas connection for logs is available.) The large great room also features beautiful french doors that lead onto a gorgeous deck made for entertaining. This 3 BR 2 BA home has a nice flow for entertaining. The kitchen features a gas stove,white cabinets, a pantry and an easy pass through to the dining area. The primary bedroom is over-sized and features a walk in closet. The laundry room is spacious and has a generous amount of storage. This home features 2 carports and 2 out-buildings. One functions as a shed and the other as a workshop/office. The workshop office is wired. You are going to love spending time in this amazing backyard with a treed setting. The windows have been replaced with Anderson Windows.
Location
State NC
County Cabarrus
Zoning CR
Rooms
Main Level Bedrooms 3
Interior
Interior Features Attic Stairs Pulldown
Heating Forced Air
Cooling Central Air
Fireplaces Type Gas, Great Room, Wood Burning
Appliance Gas Range
Exterior
Utilities Available Electricity Connected, Gas
Roof Type Shingle
Garage false
Building
Lot Description Corner Lot, Private, Wooded
Foundation Crawl Space
Sewer Septic Installed
Water Well
Level or Stories One
Structure Type Vinyl
New Construction false
Schools
Elementary Schools Rocky River
Middle Schools C.C. Griffin
High Schools Hickory Ridge
Others
Senior Community false
Restrictions Deed
Acceptable Financing Cash, Conventional, FHA
Listing Terms Cash, Conventional, FHA
Special Listing Condition None
Read Less Info
Want to know what your home might be worth? Contact us for a FREE valuation!

Our team is ready to help you sell your home for the highest possible price ASAP
© 2025 Listings courtesy of Canopy MLS as distributed by MLS GRID. All Rights Reserved.
Bought with Gloria Lozano • Dreamline Realty, LLC
GET MORE INFORMATION
REALTOR® | Lic# NC 299133 | SC 107545







