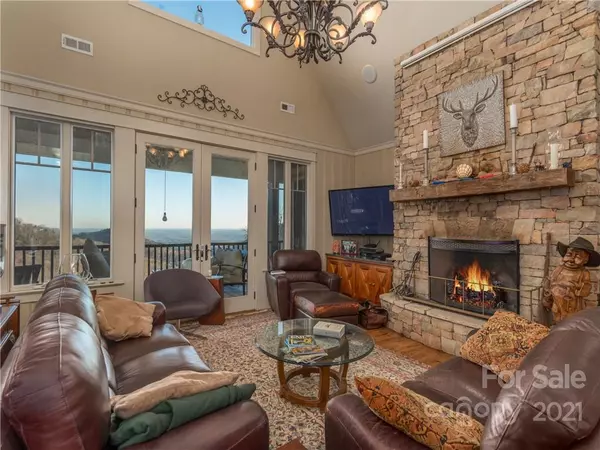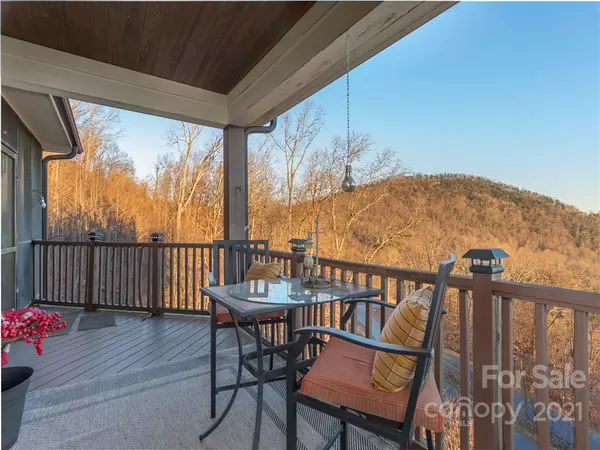$956,000
$985,000
2.9%For more information regarding the value of a property, please contact us for a free consultation.
4 Beds
5 Baths
4,268 SqFt
SOLD DATE : 05/31/2022
Key Details
Sold Price $956,000
Property Type Single Family Home
Sub Type Other
Listing Status Sold
Purchase Type For Sale
Square Footage 4,268 sqft
Price per Sqft $223
Subdivision Queens Gap
MLS Listing ID 3810803
Sold Date 05/31/22
Bedrooms 4
Full Baths 4
Half Baths 1
Abv Grd Liv Area 2,208
Year Built 2008
Lot Size 1.120 Acres
Acres 1.12
Property Description
Spectacular Unobstructed Long Range Views. Located over 2,000 feet in elevation, in development with new owners. Great Sky community, formerly Queens Gap, has breathtaking views, paved roads and will eventually have Broad River public water access, currently on private well. An open Main with tremendous kitchen, eat-in breakfast and dining spaces, great room with vaulted ceilings and stone wood-burning fireplace. Opens to covered screen porch and upper and lower decks. Lower Level has 3 bedrooms, full baths, office space, family room with another fireplace with gas logs. Below is a full unfinished basement for expansion or storage. Elevator to all levels. Double garage on main on 1.12 acre lot. Outdoor fire pit patio and cookout area surrounded by views of Mountains, over the foothills to the Piedmont.
Location
State NC
County Rutherford
Zoning RES
Rooms
Main Level Bedrooms 1
Interior
Interior Features Breakfast Bar, Built-in Features, Elevator, Kitchen Island, Open Floorplan, Pantry, Vaulted Ceiling(s), Walk-In Closet(s), Walk-In Pantry
Heating Heat Pump
Cooling Heat Pump
Flooring Stone, Tile, Wood
Fireplaces Type Gas Log, Gas Starter, Propane, Wood Burning
Fireplace true
Appliance Dishwasher, Disposal, Dryer, Electric Water Heater, Gas Oven, Gas Range, Microwave, Refrigerator, Washer
Exterior
Garage Spaces 2.0
Utilities Available Propane
View Long Range, Mountain(s), Winter, Year Round
Garage true
Building
Lot Description Other - See Remarks, Paved, Views
Foundation Other - See Remarks
Sewer Septic Installed
Water Public, Well, Other - See Remarks
Structure Type Stone, Wood
New Construction false
Schools
Elementary Schools Rutherford
Middle Schools East Middle
High Schools R-S Central
Others
Special Listing Condition None
Read Less Info
Want to know what your home might be worth? Contact us for a FREE valuation!

Our team is ready to help you sell your home for the highest possible price ASAP
© 2025 Listings courtesy of Canopy MLS as distributed by MLS GRID. All Rights Reserved.
Bought with Kelsey Varga • COMPASS Southpark
GET MORE INFORMATION
REALTOR® | Lic# NC 299133 | SC 107545







