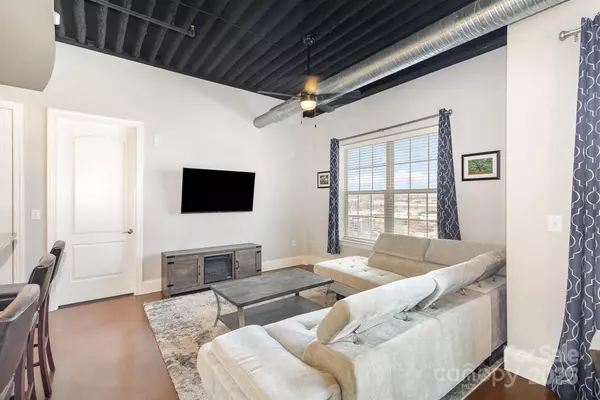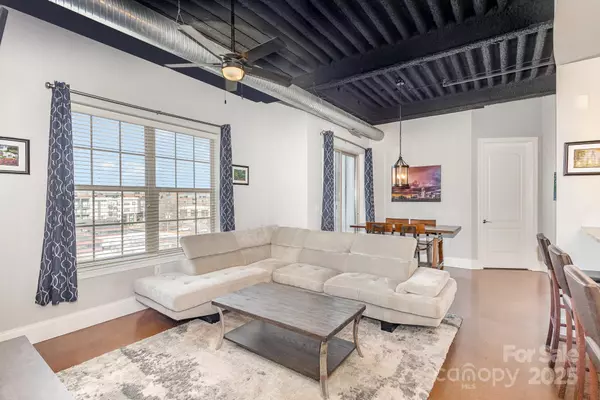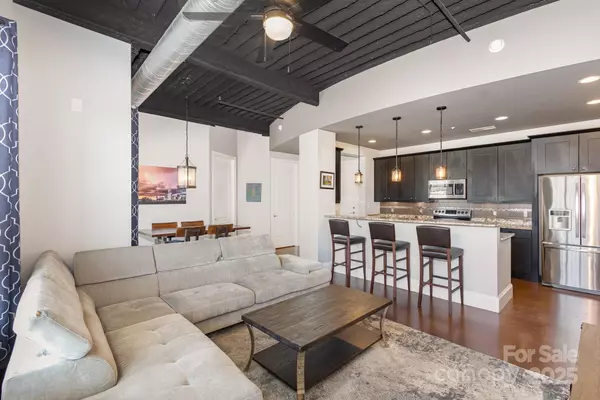2 Beds
2 Baths
984 SqFt
2 Beds
2 Baths
984 SqFt
Key Details
Property Type Condo
Sub Type Condominium
Listing Status Coming Soon
Purchase Type For Sale
Square Footage 984 sqft
Price per Sqft $395
Subdivision 28Th Row
MLS Listing ID 4210170
Bedrooms 2
Full Baths 2
Construction Status Completed
HOA Fees $300/mo
HOA Y/N 1
Abv Grd Liv Area 984
Year Built 2009
Property Description
Location
State NC
County Mecklenburg
Building/Complex Name 28th Row
Zoning MUDDO
Rooms
Main Level Bedrooms 2
Main Level Primary Bedroom
Main Level Bedroom(s)
Main Level Bathroom-Full
Main Level Bathroom-Full
Main Level Kitchen
Main Level Laundry
Interior
Interior Features Breakfast Bar, Elevator, Kitchen Island, Open Floorplan, Pantry, Split Bedroom
Heating Central
Cooling Central Air
Flooring Concrete
Fireplace false
Appliance Dishwasher, Disposal, Dryer, Electric Cooktop, Electric Oven, Microwave, Oven, Refrigerator, Washer
Exterior
Exterior Feature Elevator
Community Features Dog Park, Elevator, Rooftop Terrace, Sidewalks, Street Lights
View City, Long Range
Garage false
Building
Lot Description End Unit
Dwelling Type Site Built
Foundation Slab
Sewer Public Sewer
Water City
Level or Stories 5 Story or more
Structure Type Brick Partial
New Construction false
Construction Status Completed
Schools
Elementary Schools Unspecified
Middle Schools Unspecified
High Schools Unspecified
Others
Senior Community false
Acceptable Financing Cash, Conventional
Listing Terms Cash, Conventional
Special Listing Condition None
GET MORE INFORMATION
REALTOR® | Lic# NC 299133 | SC 107545







