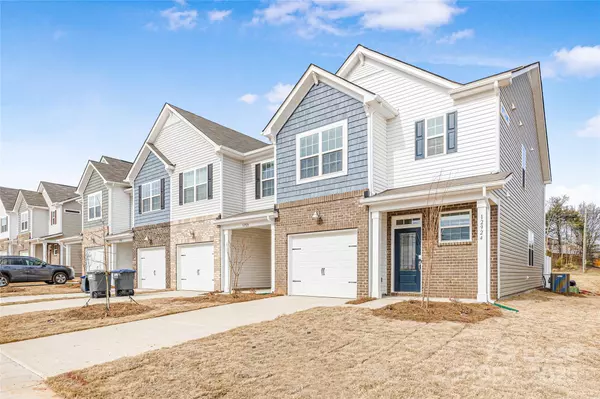3 Beds
3 Baths
1,729 SqFt
3 Beds
3 Baths
1,729 SqFt
Key Details
Property Type Townhouse
Sub Type Townhouse
Listing Status Active
Purchase Type For Rent
Square Footage 1,729 sqft
Subdivision Chateau
MLS Listing ID 4211769
Bedrooms 3
Full Baths 2
Half Baths 1
Abv Grd Liv Area 1,729
Year Built 2023
Lot Size 5,227 Sqft
Acres 0.12
Property Description
Located in a prime area, it's just 5 minutes from shopping and dining at Rivergate, 15 minutes from Charlotte Premium Outlets, and 30 minutes from the airport.
Tenants are responsible for water, gas, and electricity, while the owner covers HOA fees. Washer, dryer, and refrigerator are included. All tenants over 18 must complete a credit/background check, provide proof of funds, and pay an application fee.
Location
State NC
County Mecklenburg
Building/Complex Name Chateau
Rooms
Main Level Bathroom-Half
Main Level Dining Area
Main Level Breakfast
Main Level Family Room
Main Level Kitchen
Upper Level Bathroom-Full
Upper Level Bedroom(s)
Upper Level Laundry
Upper Level Primary Bedroom
Interior
Interior Features Entrance Foyer, Kitchen Island, Open Floorplan, Pantry
Furnishings Unfurnished
Fireplace false
Exterior
Garage Spaces 1.0
Garage true
Building
Level or Stories Two
Schools
Elementary Schools River Gate
Middle Schools Southwest
High Schools Palisades
Others
Senior Community false
GET MORE INFORMATION
REALTOR® | Lic# NC 299133 | SC 107545







