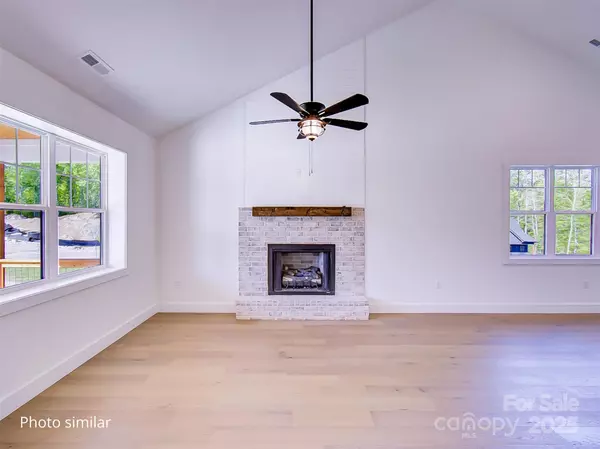3 Beds
3 Baths
2,423 SqFt
3 Beds
3 Baths
2,423 SqFt
Key Details
Property Type Single Family Home
Sub Type Single Family Residence
Listing Status Active
Purchase Type For Sale
Square Footage 2,423 sqft
Price per Sqft $319
Subdivision The Cottages At Byron Forest
MLS Listing ID 4200901
Style Farmhouse,Modern
Bedrooms 3
Full Baths 2
Half Baths 1
Construction Status Under Construction
HOA Fees $1,000/ann
HOA Y/N 1
Abv Grd Liv Area 1,423
Year Built 2025
Lot Size 0.830 Acres
Acres 0.83
Property Description
Location
State NC
County Henderson
Zoning R2R
Rooms
Basement Basement Garage Door, Basement Shop, Daylight, Partially Finished, Storage Space, Walk-Out Access
Main Level Bedrooms 1
Basement Level Recreation Room
Basement Level Office
Basement Level Bathroom-Full
Basement Level Bedroom(s)
Basement Level Bedroom(s)
Main Level Laundry
Main Level Bathroom-Half
Main Level Kitchen
Main Level Dining Area
Main Level Living Room
Main Level Bathroom-Full
Main Level Primary Bedroom
Basement Level Bonus Room
Basement Level Utility Room
Interior
Interior Features Breakfast Bar, Open Floorplan, Walk-In Closet(s)
Heating Forced Air, Propane
Cooling Ceiling Fan(s), Central Air, Heat Pump
Flooring Tile, Wood
Fireplaces Type Gas, Gas Log, Gas Unvented, Insert, Living Room, Propane
Fireplace true
Appliance Dishwasher, Disposal, Electric Oven, Gas Range, Gas Water Heater, Microwave, Plumbed For Ice Maker, Propane Water Heater, Refrigerator, Tankless Water Heater
Exterior
Garage Spaces 2.0
Community Features Gated, Street Lights
Utilities Available Propane, Underground Utilities
View Mountain(s), Winter
Roof Type Shingle
Garage true
Building
Dwelling Type Site Built
Foundation Basement
Builder Name Moore & Son
Sewer Septic Installed
Water Well
Architectural Style Farmhouse, Modern
Level or Stories Two
Structure Type Hardboard Siding,Stone
New Construction true
Construction Status Under Construction
Schools
Elementary Schools Mills River
Middle Schools Rugby
High Schools West Henderson
Others
HOA Name The Cottages at Byron Forest HOA
Senior Community false
Restrictions Architectural Review,Building,Deed,Livestock Restriction,Manufactured Home Not Allowed,Square Feet,Subdivision,Use
Acceptable Financing Cash, Conventional, FHA, USDA Loan, VA Loan
Listing Terms Cash, Conventional, FHA, USDA Loan, VA Loan
Special Listing Condition None
GET MORE INFORMATION
REALTOR® | Lic# NC 299133 | SC 107545







