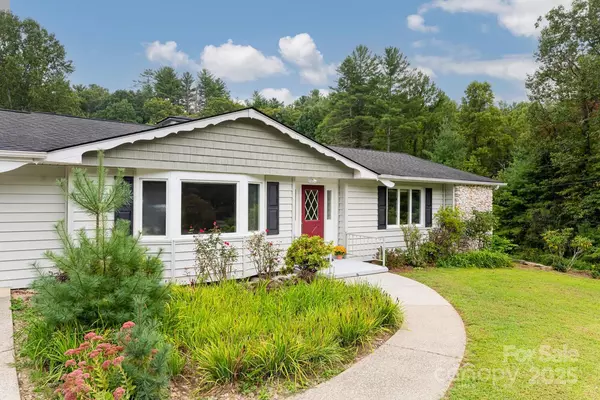2 Beds
2 Baths
1,400 SqFt
2 Beds
2 Baths
1,400 SqFt
Key Details
Property Type Single Family Home
Sub Type Single Family Residence
Listing Status Active
Purchase Type For Sale
Square Footage 1,400 sqft
Price per Sqft $377
MLS Listing ID 4209718
Style Ranch
Bedrooms 2
Full Baths 2
Abv Grd Liv Area 1,400
Year Built 1977
Lot Size 1.630 Acres
Acres 1.63
Property Description
Location
State NC
County Henderson
Zoning R-40
Rooms
Basement Basement Garage Door, Partially Finished, Walk-Out Access
Main Level Bedrooms 2
Main Level Living Room
Main Level Kitchen
Main Level Bonus Room
Main Level Primary Bedroom
Main Level Bathroom-Full
Main Level Bedroom(s)
Main Level Bathroom-Full
Main Level Laundry
Basement Level Basement
Interior
Heating Heat Pump
Cooling Heat Pump
Flooring Carpet, Linoleum, Tile
Fireplace false
Appliance Dishwasher, Disposal, Dryer, Electric Range, Microwave, Refrigerator, Washer/Dryer
Exterior
Exterior Feature Storage
Garage Spaces 3.0
Utilities Available Cable Connected, Propane
Roof Type Shingle
Garage true
Building
Lot Description Cleared, Green Area, Level, Creek/Stream, Wooded
Dwelling Type Site Built
Foundation Basement
Sewer Septic Installed
Water Shared Well
Architectural Style Ranch
Level or Stories One
Structure Type Stone,Vinyl
New Construction false
Schools
Elementary Schools Atkinson
Middle Schools Flat Rock
High Schools East
Others
Senior Community false
Acceptable Financing Cash, Conventional, FHA, VA Loan
Listing Terms Cash, Conventional, FHA, VA Loan
Special Listing Condition Estate
GET MORE INFORMATION
REALTOR® | Lic# NC 299133 | SC 107545







