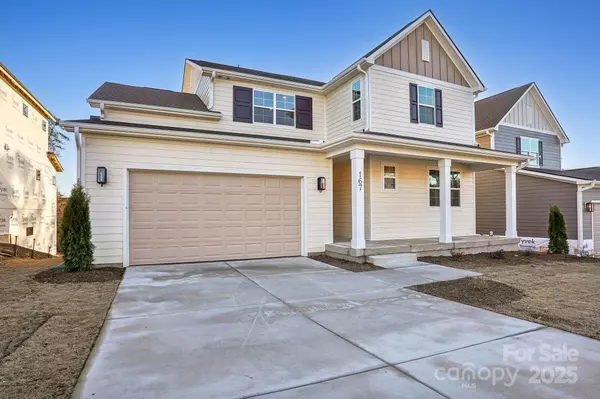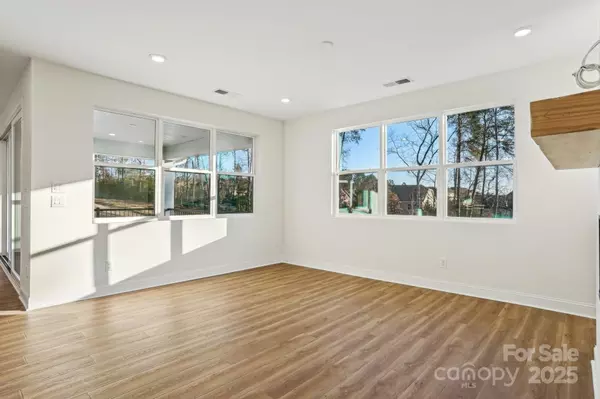5 Beds
5 Baths
4,778 SqFt
5 Beds
5 Baths
4,778 SqFt
Key Details
Property Type Single Family Home
Sub Type Single Family Residence
Listing Status Active
Purchase Type For Sale
Square Footage 4,778 sqft
Price per Sqft $209
Subdivision Windell Woods
MLS Listing ID 4210336
Bedrooms 5
Full Baths 4
Half Baths 1
Construction Status Completed
HOA Fees $225/qua
HOA Y/N 1
Abv Grd Liv Area 3,095
Year Built 2024
Lot Size 7,840 Sqft
Acres 0.18
Property Description
Location
State SC
County York
Zoning PDD
Rooms
Basement Partially Finished, Storage Space, Sump Pump, Walk-Out Access
Main Level Bedrooms 1
Basement Level, 12' 2" X 13' 11" Bedroom(s)
Main Level, 19' 10" X 11' 2" Exercise Room
Upper Level, 15' 6" X 16' 11" Primary Bedroom
Interior
Heating Natural Gas
Cooling Central Air
Fireplaces Type Great Room
Fireplace true
Appliance Convection Oven, Dishwasher, Disposal, Exhaust Hood, Gas Range, Microwave, Wall Oven
Exterior
Exterior Feature In-Ground Irrigation
Garage Spaces 2.0
Garage true
Building
Dwelling Type Site Built
Foundation Basement
Builder Name Shea Homes
Sewer Public Sewer
Water City
Level or Stories Three
Structure Type Fiber Cement
New Construction true
Construction Status Completed
Schools
Elementary Schools Unspecified
Middle Schools Unspecified
High Schools Unspecified
Others
Senior Community false
Special Listing Condition None
GET MORE INFORMATION
REALTOR® | Lic# NC 299133 | SC 107545







