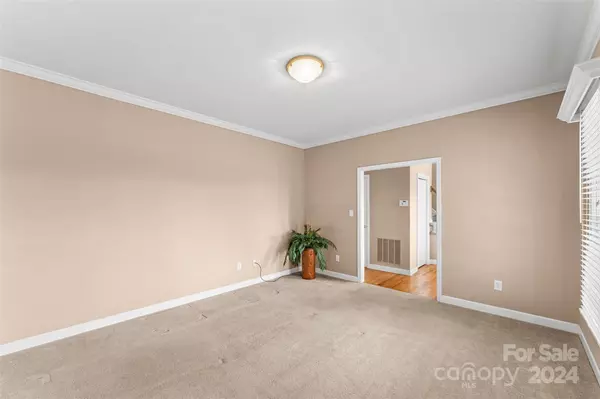
4 Beds
4 Baths
2,763 SqFt
4 Beds
4 Baths
2,763 SqFt
Key Details
Property Type Single Family Home
Sub Type Single Family Residence
Listing Status Active
Purchase Type For Sale
Square Footage 2,763 sqft
Price per Sqft $226
Subdivision The Cliffs
MLS Listing ID 4208585
Style Traditional
Bedrooms 4
Full Baths 3
Half Baths 1
Construction Status Completed
HOA Fees $1,590/ann
HOA Y/N 1
Abv Grd Liv Area 2,239
Year Built 2001
Lot Size 0.940 Acres
Acres 0.94
Property Description
Location
State NC
County Buncombe
Zoning R-1
Rooms
Basement Exterior Entry, Finished, Interior Entry, Walk-Out Access
Main Level Living Room
Main Level Dining Room
Main Level Kitchen
Main Level Family Room
Main Level Bathroom-Half
Main Level Laundry
Upper Level Primary Bedroom
Upper Level Bathroom-Full
Upper Level Bedroom(s)
Upper Level Bedroom(s)
Basement Level Bathroom-Full
Upper Level Bathroom-Full
Basement Level Recreation Room
Upper Level Bedroom(s)
Interior
Interior Features Built-in Features, Kitchen Island, Open Floorplan, Walk-In Closet(s), Whirlpool
Heating Electric, Heat Pump
Cooling Electric, Heat Pump
Flooring Bamboo, Carpet, Hardwood, Tile, Wood
Fireplaces Type Family Room, Gas Vented, Propane
Fireplace true
Appliance Dishwasher, Disposal, Dryer, Electric Oven, Electric Range, Electric Water Heater, Microwave, Refrigerator, Washer
Exterior
Exterior Feature Hot Tub
Garage Spaces 1.0
Fence Front Yard, Full
Utilities Available Cable Available, Electricity Connected, Propane, Underground Power Lines, Underground Utilities
View Long Range, Mountain(s), Year Round
Roof Type Shingle
Garage true
Building
Lot Description Cul-De-Sac, Level, Rolling Slope, Sloped, Wooded, Views
Dwelling Type Off Frame Modular
Foundation Basement
Sewer Public Sewer
Water City
Architectural Style Traditional
Level or Stories Two
Structure Type Vinyl
New Construction false
Construction Status Completed
Schools
Elementary Schools Oakley
Middle Schools Ac Reynolds
High Schools Ac Reynolds
Others
HOA Name Cliffs HOA
Senior Community false
Acceptable Financing Cash, Conventional
Listing Terms Cash, Conventional
Special Listing Condition None
GET MORE INFORMATION

REALTOR® | Lic# NC 299133 | SC 107545







