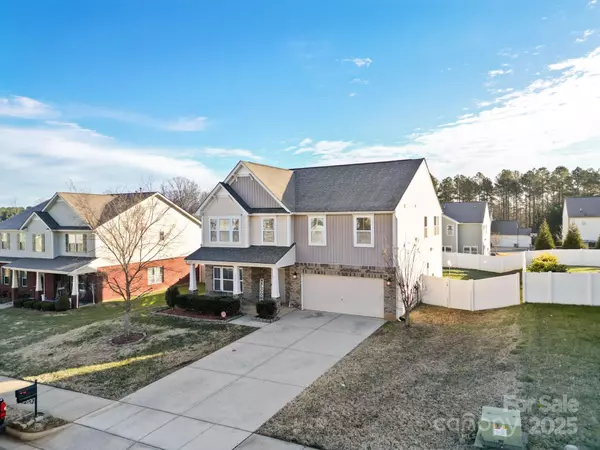4 Beds
3 Baths
3,209 SqFt
4 Beds
3 Baths
3,209 SqFt
Key Details
Property Type Single Family Home
Sub Type Single Family Residence
Listing Status Active
Purchase Type For Sale
Square Footage 3,209 sqft
Price per Sqft $118
Subdivision Hidden Lakes
MLS Listing ID 4208318
Style Transitional
Bedrooms 4
Full Baths 2
Half Baths 1
HOA Fees $93/qua
HOA Y/N 1
Abv Grd Liv Area 3,209
Year Built 2016
Lot Size 10,018 Sqft
Acres 0.23
Property Description
Location
State NC
County Iredell
Zoning R10
Rooms
Main Level Bathroom-Half
Main Level Breakfast
Main Level Dining Room
Main Level Great Room
Main Level Mud
Main Level Office
Main Level Kitchen
Upper Level Primary Bedroom
Upper Level Bathroom-Full
Upper Level Bedroom(s)
Upper Level Loft
Upper Level Laundry
Interior
Interior Features Garden Tub, Open Floorplan, Pantry
Heating Electric
Cooling Central Air
Flooring Carpet, Laminate
Fireplace false
Appliance Dishwasher, Disposal, Microwave, Oven, Refrigerator, Washer/Dryer
Exterior
Garage Spaces 2.0
Fence Back Yard, Fenced
Community Features Outdoor Pool, Sidewalks
Roof Type Composition
Garage true
Building
Dwelling Type Site Built
Foundation Slab
Builder Name True Homes
Sewer Public Sewer
Water City
Architectural Style Transitional
Level or Stories Two
Structure Type Brick Partial
New Construction false
Schools
Elementary Schools Unspecified
Middle Schools Unspecified
High Schools Unspecified
Others
HOA Name Superior MGT
Senior Community false
Acceptable Financing Cash, Conventional, FHA, VA Loan
Listing Terms Cash, Conventional, FHA, VA Loan
Special Listing Condition None
GET MORE INFORMATION
REALTOR® | Lic# NC 299133 | SC 107545







