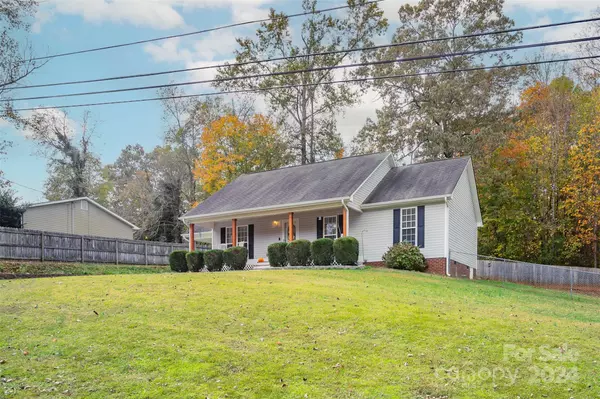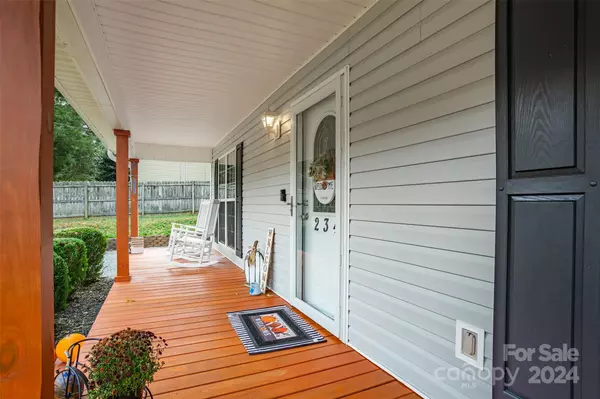
3 Beds
2 Baths
1,349 SqFt
3 Beds
2 Baths
1,349 SqFt
OPEN HOUSE
Sun Dec 29, 1:00pm - 4:00pm
Key Details
Property Type Single Family Home
Sub Type Single Family Residence
Listing Status Coming Soon
Purchase Type For Sale
Square Footage 1,349 sqft
Price per Sqft $196
MLS Listing ID 4208545
Bedrooms 3
Full Baths 2
Abv Grd Liv Area 1,349
Year Built 2002
Lot Size 0.340 Acres
Acres 0.34
Property Description
Location
State NC
County Davidson
Zoning RS
Rooms
Main Level Bedrooms 3
Main Level, 19' 8" X 14' 6" Living Room
Main Level, 9' 6" X 10' 7" Dining Area
Main Level, 10' 3" X 10' 3" Kitchen
Main Level, 9' 1" X 5' 11" Mud
Main Level, 10' 11" X 10' 6" Bedroom(s)
Main Level, 15' 3" X 10' 4" Primary Bedroom
Main Level, 11' 0" X 10' 6" Bedroom(s)
Interior
Interior Features Attic Stairs Pulldown, Pantry, Walk-In Closet(s)
Heating Heat Pump
Cooling Ceiling Fan(s), Central Air
Fireplace false
Appliance Dishwasher, Electric Range, Microwave
Exterior
Fence Back Yard, Fenced
Garage false
Building
Lot Description Cleared
Dwelling Type Site Built
Foundation Crawl Space
Sewer Septic Installed
Water Public
Level or Stories One
Structure Type Vinyl
New Construction false
Schools
Elementary Schools Unspecified
Middle Schools Unspecified
High Schools Unspecified
Others
Senior Community false
Acceptable Financing Cash, Conventional, FHA, USDA Loan, VA Loan
Listing Terms Cash, Conventional, FHA, USDA Loan, VA Loan
Special Listing Condition None
GET MORE INFORMATION

REALTOR® | Lic# NC 299133 | SC 107545







