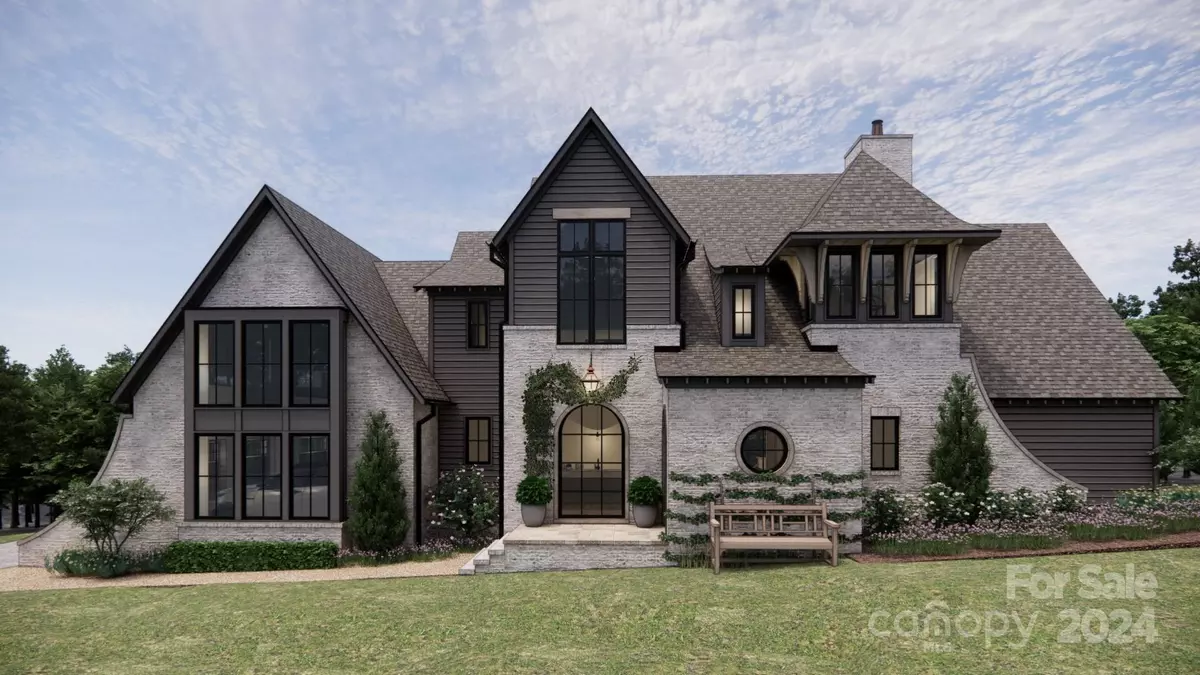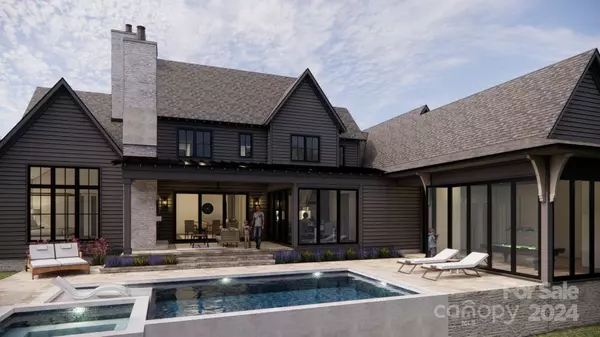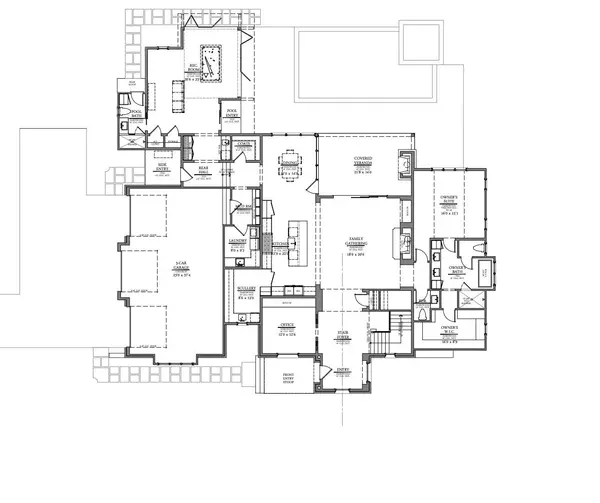
4 Beds
6 Baths
4,923 SqFt
4 Beds
6 Baths
4,923 SqFt
Key Details
Property Type Single Family Home
Sub Type Single Family Residence
Listing Status Active
Purchase Type For Sale
Square Footage 4,923 sqft
Price per Sqft $507
Subdivision Narrow Passage
MLS Listing ID 4207434
Bedrooms 4
Full Baths 5
Half Baths 1
Construction Status Proposed
Abv Grd Liv Area 4,923
Lot Size 0.360 Acres
Acres 0.36
Property Description
Location
State NC
County Mecklenburg
Zoning C
Rooms
Main Level Bedrooms 1
Main Level, 15' 11" X 16' 7" Primary Bedroom
Upper Level, 12' 10" X 13' 0" Bedroom(s)
Main Level, 18' 0" X 21' 0" Family Room
Upper Level, 14' 10" X 12' 8" Bedroom(s)
Main Level, 14' 0" X 12' 9" Dining Room
Main Level, 13' 3" X 12' 9" Office
Interior
Heating Natural Gas
Cooling Central Air, Heat Pump
Flooring Carpet, Tile, Wood
Fireplaces Type Family Room, Outside
Fireplace true
Appliance Dishwasher, Disposal, Double Oven, Exhaust Hood, Gas Range
Exterior
Garage Spaces 3.0
Community Features Recreation Area, Street Lights, Walking Trails
Waterfront Description None
Roof Type Shingle
Garage true
Building
Dwelling Type Site Built
Foundation Crawl Space
Builder Name Plattner Builders
Sewer Public Sewer
Water City
Level or Stories Two
Structure Type Brick Partial,Hardboard Siding,Wood
New Construction true
Construction Status Proposed
Schools
Elementary Schools Davidson K-8
Middle Schools Unspecified
High Schools William Amos Hough
Others
Senior Community false
Special Listing Condition None
GET MORE INFORMATION

REALTOR® | Lic# NC 299133 | SC 107545







