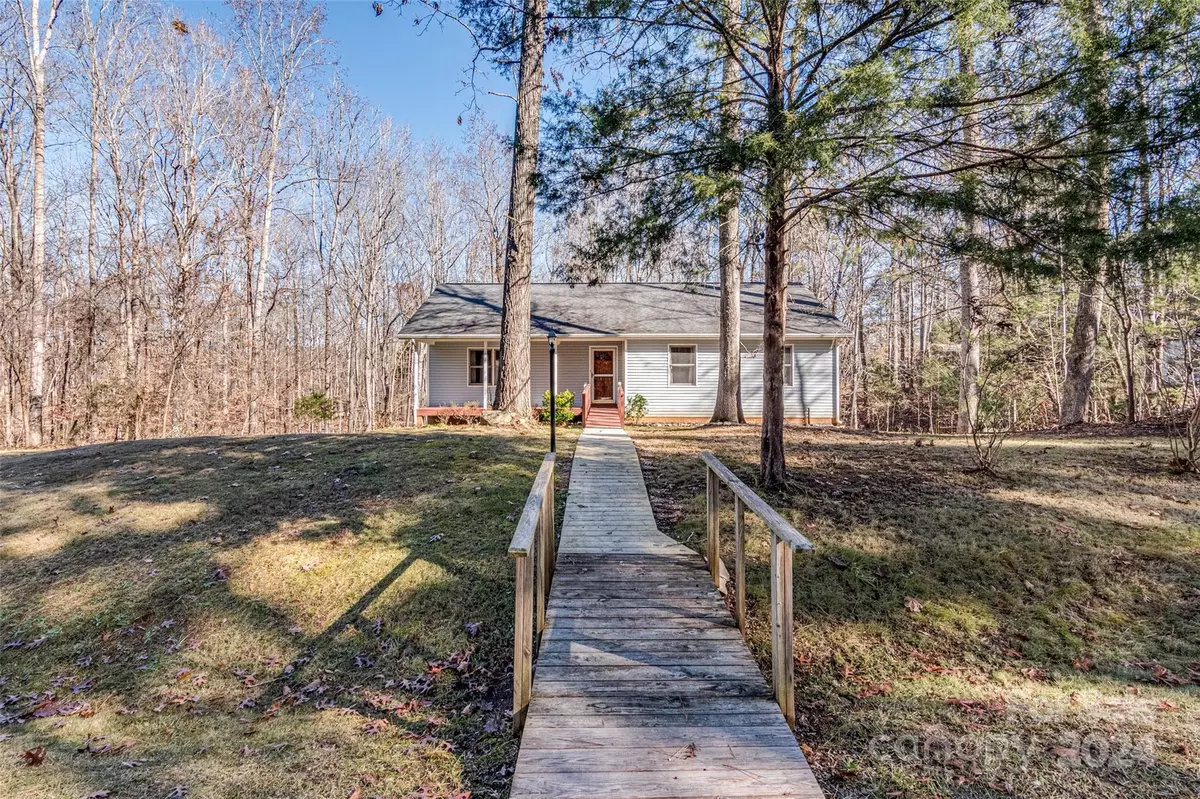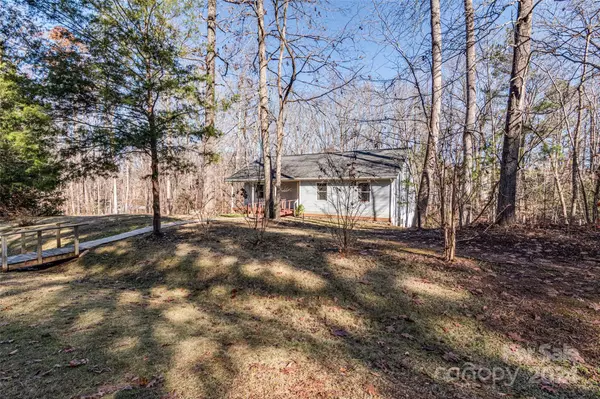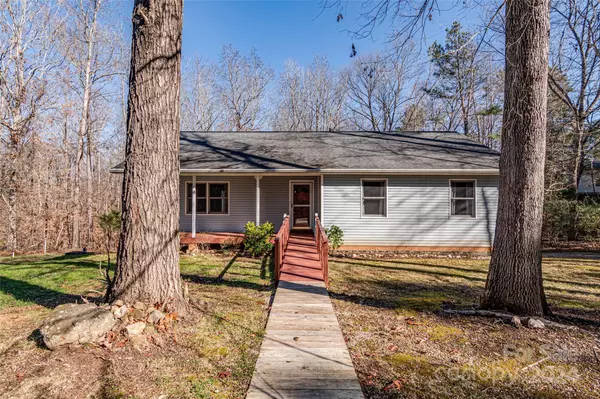2 Beds
3 Baths
2,028 SqFt
2 Beds
3 Baths
2,028 SqFt
Key Details
Property Type Single Family Home
Sub Type Single Family Residence
Listing Status Active
Purchase Type For Sale
Square Footage 2,028 sqft
Price per Sqft $197
Subdivision Kingsland
MLS Listing ID 4208184
Style Traditional
Bedrooms 2
Full Baths 2
Half Baths 1
Construction Status Completed
Abv Grd Liv Area 1,410
Year Built 1995
Lot Size 0.986 Acres
Acres 0.986
Lot Dimensions 271x69x196x146x173
Property Description
Location
State NC
County Union
Zoning AF8
Rooms
Basement Basement Garage Door, Storage Space, Walk-Out Access
Main Level Bedrooms 2
Main Level Primary Bedroom
Main Level Bathroom-Full
Main Level Dining Room
Main Level Kitchen
Main Level Living Room
Main Level Flex Space
Main Level Bathroom-Full
Main Level Bedroom(s)
Basement Level Bathroom-Half
Basement Level Bonus Room
Basement Level Workshop
Interior
Interior Features Attic Stairs Fixed
Heating Electric, Heat Pump
Cooling Central Air, Heat Pump
Flooring Vinyl
Fireplace false
Appliance Electric Range, Electric Water Heater, Exhaust Fan, Gas Range
Exterior
Exterior Feature Storage
Garage Spaces 1.0
Utilities Available Electricity Connected
Roof Type Shingle
Garage true
Building
Lot Description Wooded
Dwelling Type Site Built
Foundation Basement
Sewer Septic Installed
Water Well
Architectural Style Traditional
Level or Stories One
Structure Type Vinyl
New Construction false
Construction Status Completed
Schools
Elementary Schools Waxhaw
Middle Schools Parkwood
High Schools Parkwood
Others
Senior Community false
Acceptable Financing Cash, Conventional, FHA, USDA Loan, VA Loan
Horse Property None
Listing Terms Cash, Conventional, FHA, USDA Loan, VA Loan
Special Listing Condition None
GET MORE INFORMATION
REALTOR® | Lic# NC 299133 | SC 107545







