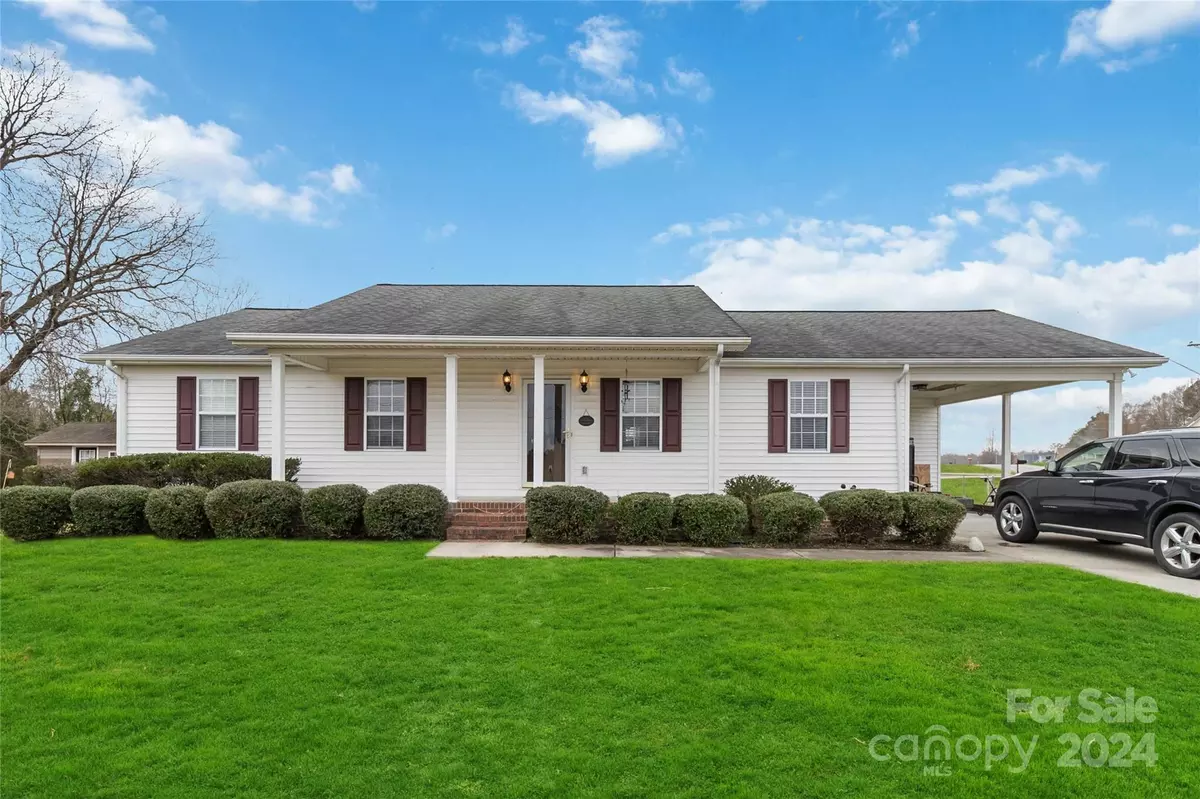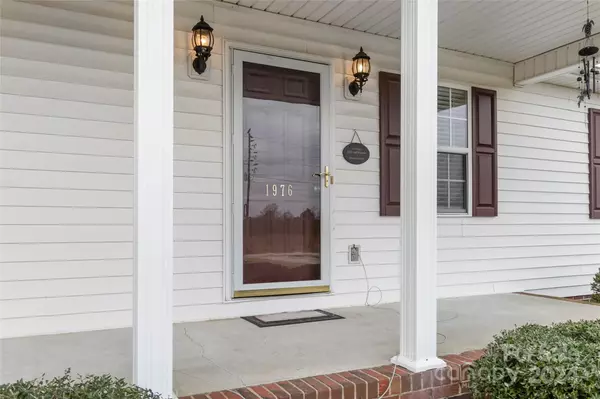3 Beds
2 Baths
1,509 SqFt
3 Beds
2 Baths
1,509 SqFt
Key Details
Property Type Single Family Home
Sub Type Single Family Residence
Listing Status Active
Purchase Type For Sale
Square Footage 1,509 sqft
Price per Sqft $205
Subdivision Sedgefield
MLS Listing ID 4207502
Bedrooms 3
Full Baths 2
Abv Grd Liv Area 1,509
Year Built 1997
Lot Size 0.490 Acres
Acres 0.49
Property Description
Welcome home to this well-maintained 3-bedroom, 2-bath gem located in the desirable Sedgefield community of Lancaster. Situated on an almost half-acre corner lot, this property offers space, comfort, and charm.
Step inside to find an inviting large family room just off the foyer, perfect for gatherings and cozy evenings. The primary bedroom boasts its own ensuite bath, offering convenience and privacy. All three bedrooms are generously sized, providing plenty of room for relaxation and rest.
The exterior is an entertainer's dream! Enjoy the above-ground pool with a spacious tiered deck, perfect for summer fun. The fenced backyard offers privacy and a safe space to play. The carport with storage area provides ample room for vehicles and tools.
Don't miss out on this move-in-ready home! Schedule your showing today.
Location
State SC
County Lancaster
Zoning MDR
Rooms
Main Level Bedrooms 3
Main Level Primary Bedroom
Main Level Bedroom(s)
Main Level Kitchen
Main Level Dining Room
Main Level Family Room
Interior
Heating Forced Air, Natural Gas
Cooling Central Air
Flooring Carpet, Laminate
Fireplaces Type Family Room, Gas Log
Fireplace true
Appliance Dishwasher, Electric Range, Gas Water Heater, Microwave
Exterior
Exterior Feature Other - See Remarks
Fence Back Yard
Utilities Available Fiber Optics, Gas
Roof Type Shingle
Garage false
Building
Lot Description Corner Lot
Dwelling Type Site Built
Foundation Crawl Space
Sewer County Sewer
Water County Water
Level or Stories One
Structure Type Vinyl
New Construction false
Schools
Elementary Schools Mcdonald Green
Middle Schools South Middle
High Schools Lancaster
Others
Senior Community false
Acceptable Financing Cash, Conventional, FHA, USDA Loan, VA Loan
Listing Terms Cash, Conventional, FHA, USDA Loan, VA Loan
Special Listing Condition None
GET MORE INFORMATION
REALTOR® | Lic# NC 299133 | SC 107545







