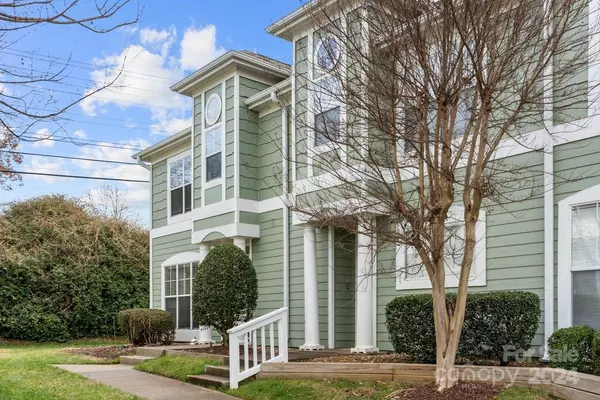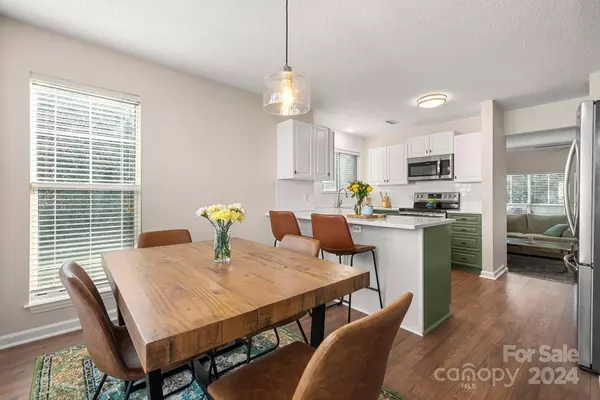
3 Beds
3 Baths
1,432 SqFt
3 Beds
3 Baths
1,432 SqFt
Key Details
Property Type Townhouse
Sub Type Townhouse
Listing Status Active
Purchase Type For Sale
Square Footage 1,432 sqft
Price per Sqft $258
Subdivision Tuscany Townes
MLS Listing ID 4207444
Bedrooms 3
Full Baths 2
Half Baths 1
HOA Fees $275/mo
HOA Y/N 1
Abv Grd Liv Area 1,432
Year Built 1995
Lot Size 1,306 Sqft
Acres 0.03
Property Description
Location
State NC
County Mecklenburg
Zoning NR
Body of Water Lake Norman
Rooms
Main Level Living Room
Main Level Kitchen
Main Level Bathroom-Half
Main Level Dining Room
Main Level Laundry
Upper Level Primary Bedroom
Upper Level Bathroom-Full
Upper Level Bathroom-Full
Upper Level Bedroom(s)
Upper Level Bedroom(s)
Interior
Heating Forced Air, Natural Gas
Cooling Central Air
Fireplaces Type Gas Log
Fireplace true
Appliance Dishwasher, Dryer, Electric Range, Gas Water Heater, Refrigerator with Ice Maker, Washer
Exterior
Exterior Feature Storage
Garage false
Building
Lot Description End Unit, Level
Dwelling Type Site Built
Foundation Slab
Sewer Public Sewer
Water City
Level or Stories Two
Structure Type Fiber Cement
New Construction false
Schools
Elementary Schools J.V. Washam
Middle Schools Bailey
High Schools William Amos Hough
Others
HOA Name William Douglas
Senior Community false
Acceptable Financing Cash, Conventional, FHA, VA Loan
Horse Property None
Listing Terms Cash, Conventional, FHA, VA Loan
Special Listing Condition None
GET MORE INFORMATION

REALTOR® | Lic# NC 299133 | SC 107545







