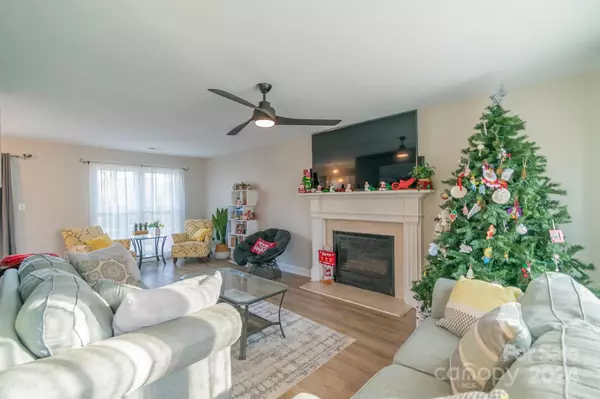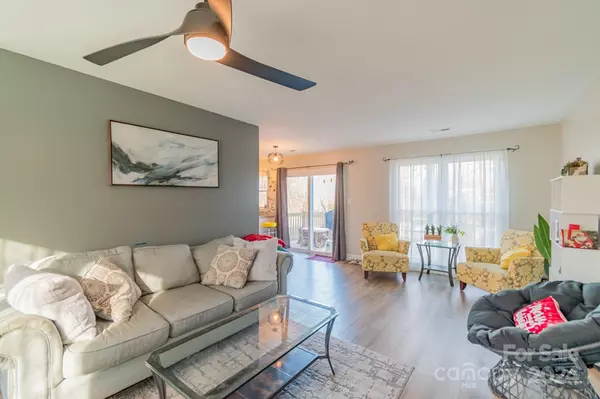4 Beds
3 Baths
1,636 SqFt
4 Beds
3 Baths
1,636 SqFt
Key Details
Property Type Single Family Home
Sub Type Single Family Residence
Listing Status Active
Purchase Type For Sale
Square Footage 1,636 sqft
Price per Sqft $238
Subdivision Barbee Farms
MLS Listing ID 4207259
Bedrooms 4
Full Baths 2
Half Baths 1
Abv Grd Liv Area 1,636
Year Built 1997
Lot Size 0.390 Acres
Acres 0.39
Property Description
Upstairs, the large master suite impresses with a vaulted ceiling, double-sink vanity, garden tub, walk-in shower, and a roomy walk-in closet. Down the hall, you'll find the additional bedrooms, including an oversized fourth bedroom (perfect as a bonus room), and a beautifully updated guest bath with a tiled shower and expansive vanity.
Step outside to enjoy the fenced backyard, complete with a huge deck perfect for relaxing or entertaining friends and family. The home also offers a generous 2-car garage and is conveniently located near parks, shopping, and major highways. Don't miss this incredible opportunity!
Location
State NC
County Union
Zoning AQ4
Rooms
Main Level Dining Room
Main Level Living Room
Main Level Kitchen
Main Level Laundry
Main Level Bathroom-Half
Upper Level Bathroom-Full
Upper Level Primary Bedroom
Upper Level Bathroom-Full
Upper Level Bedroom(s)
Upper Level Bedroom(s)
Upper Level Bedroom(s)
Interior
Heating Forced Air, Natural Gas
Cooling Central Air
Fireplace true
Appliance Dishwasher, Electric Range
Exterior
Garage Spaces 2.0
Garage true
Building
Dwelling Type Site Built
Foundation Slab
Sewer Public Sewer
Water City
Level or Stories Two
Structure Type Vinyl
New Construction false
Schools
Elementary Schools Unspecified
Middle Schools Unspecified
High Schools Unspecified
Others
Senior Community false
Acceptable Financing Cash, Conventional, VA Loan
Listing Terms Cash, Conventional, VA Loan
Special Listing Condition None
GET MORE INFORMATION
REALTOR® | Lic# NC 299133 | SC 107545







