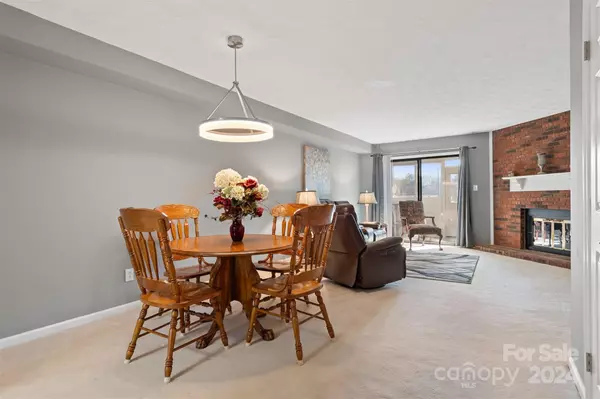
3 Beds
2 Baths
1,756 SqFt
3 Beds
2 Baths
1,756 SqFt
Key Details
Property Type Townhouse
Sub Type Townhouse
Listing Status Active Under Contract
Purchase Type For Sale
Square Footage 1,756 sqft
Price per Sqft $128
Subdivision Tara Woods
MLS Listing ID 4207162
Bedrooms 3
Full Baths 2
HOA Fees $166/mo
HOA Y/N 1
Abv Grd Liv Area 1,756
Year Built 1982
Lot Size 1,742 Sqft
Acres 0.04
Property Description
Designed for effortless living, this home boasts main-level living with a spacious primary bedroom on the first floor. The thoughtful layout includes a sizable laundry room, ample storage options, and bright, airy interiors.
Whether you're looking to relax at home or explore the surrounding area, this property offers it all. Schedule your showing today to discover your next home!
Location
State NC
County Catawba
Zoning R4
Rooms
Main Level Bedrooms 1
Interior
Heating Heat Pump
Cooling Ceiling Fan(s), Central Air
Flooring Carpet, Vinyl
Fireplaces Type Living Room, Wood Burning
Fireplace true
Appliance Dishwasher, Electric Range, Microwave, Refrigerator
Exterior
Utilities Available Cable Available
Waterfront Description None
Garage false
Building
Lot Description Level
Dwelling Type Site Built
Foundation Slab
Sewer Public Sewer
Water City
Level or Stories Two
Structure Type Brick Full
New Construction false
Schools
Elementary Schools Oakwood
Middle Schools Northview
High Schools Hickory
Others
HOA Name Thornburg & Associates
Senior Community false
Restrictions Subdivision
Acceptable Financing Cash, Conventional, FHA
Listing Terms Cash, Conventional, FHA
Special Listing Condition None
GET MORE INFORMATION

REALTOR® | Lic# NC 299133 | SC 107545







