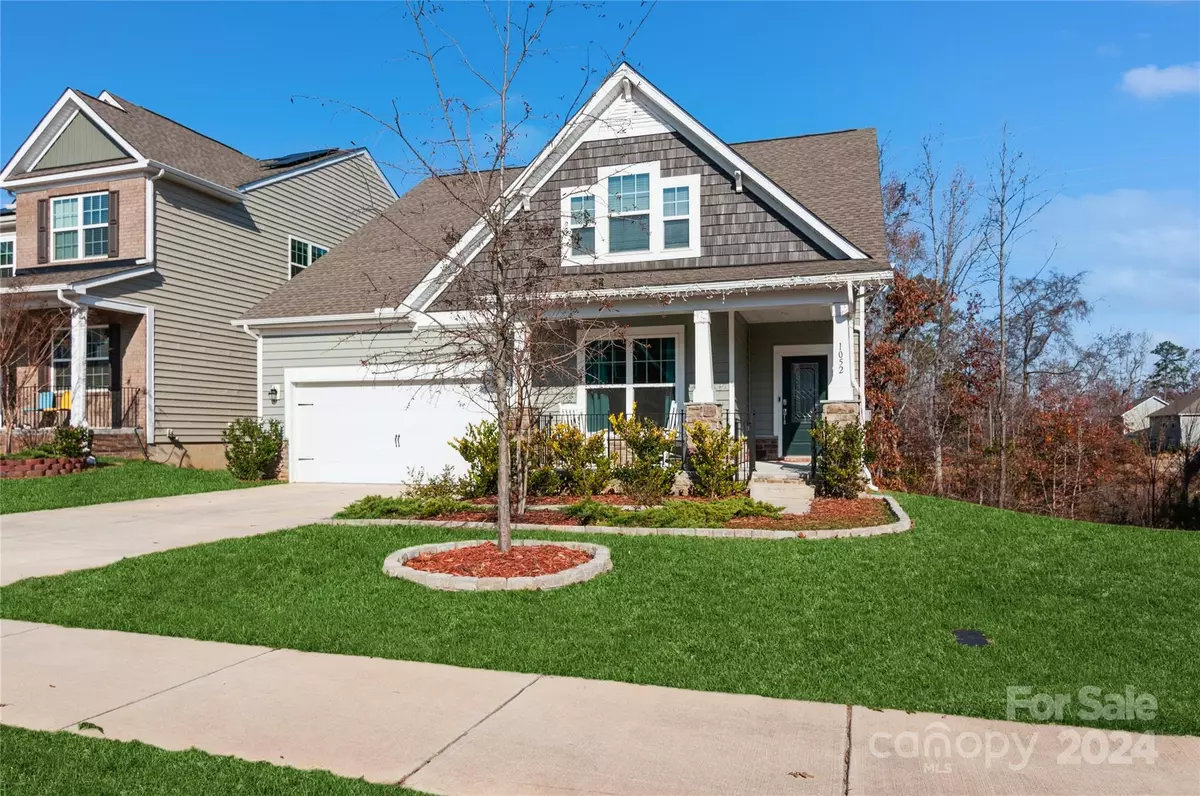
3 Beds
3 Baths
2,081 SqFt
3 Beds
3 Baths
2,081 SqFt
Key Details
Property Type Single Family Home
Sub Type Single Family Residence
Listing Status Active
Purchase Type For Sale
Square Footage 2,081 sqft
Price per Sqft $228
Subdivision Willow Bend
MLS Listing ID 4206994
Bedrooms 3
Full Baths 2
Half Baths 1
HOA Fees $210/qua
HOA Y/N 1
Abv Grd Liv Area 2,081
Year Built 2021
Lot Size 6,098 Sqft
Acres 0.14
Property Description
With easy access to I-77, shopping, dining, and top-rated schools, this home offers the perfect blend of convenience and modern living.
Location
State SC
County York
Zoning B2
Rooms
Basement Exterior Entry, Sump Pump, Unfinished, Walk-Out Access
Upper Level Primary Bedroom
Upper Level Bedroom(s)
Upper Level Bedroom(s)
Main Level Kitchen
Upper Level Bathroom-Full
Upper Level Bathroom-Full
Main Level Bathroom-Half
Main Level Dining Area
Main Level Family Room
Interior
Heating Forced Air, Natural Gas
Cooling Central Air, Dual, Zoned
Flooring Carpet, Laminate
Fireplaces Type Family Room, Gas
Fireplace true
Appliance Dishwasher, Disposal, Dryer, Filtration System, Gas Range, Microwave, Oven, Refrigerator with Ice Maker, Washer
Exterior
Garage Spaces 2.0
Roof Type Shingle
Garage true
Building
Dwelling Type Site Built
Foundation Basement
Sewer County Sewer
Water County Water
Level or Stories Two
Structure Type Stone Veneer,Vinyl
New Construction false
Schools
Elementary Schools Pleasant Knoll
Middle Schools Pleasant Knoll
High Schools Nation Ford
Others
HOA Name CAMS
Senior Community false
Acceptable Financing Cash, Conventional, FHA, VA Loan
Listing Terms Cash, Conventional, FHA, VA Loan
Special Listing Condition None
GET MORE INFORMATION

REALTOR® | Lic# NC 299133 | SC 107545







