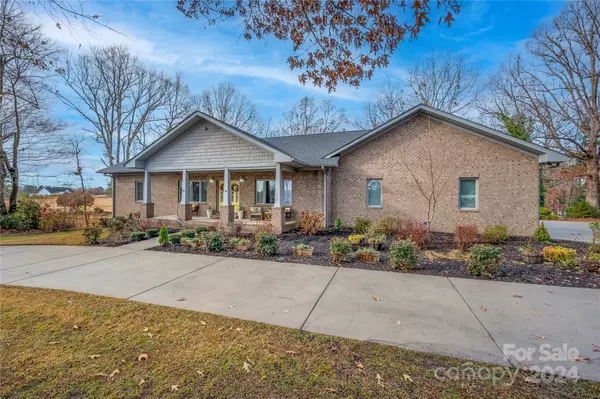
2 Beds
3 Baths
3,952 SqFt
2 Beds
3 Baths
3,952 SqFt
Key Details
Property Type Single Family Home
Sub Type Single Family Residence
Listing Status Active
Purchase Type For Sale
Square Footage 3,952 sqft
Price per Sqft $170
Subdivision Woodbridge
MLS Listing ID 4206093
Bedrooms 2
Full Baths 3
HOA Fees $55/ann
HOA Y/N 1
Abv Grd Liv Area 2,219
Year Built 2010
Lot Size 0.850 Acres
Acres 0.85
Property Description
Location
State NC
County Cleveland
Building/Complex Name none
Zoning AA1
Rooms
Basement Exterior Entry, Finished, Full, Interior Entry
Main Level Bedrooms 1
Interior
Interior Features Built-in Features, Kitchen Island, Open Floorplan, Pantry, Split Bedroom, Walk-In Closet(s), Walk-In Pantry
Heating Heat Pump
Cooling Central Air, Heat Pump
Flooring Carpet, Tile, Vinyl, Wood
Fireplaces Type Gas, Living Room
Fireplace true
Appliance Dishwasher, Electric Range, Microwave, Refrigerator, Refrigerator with Ice Maker, Tankless Water Heater
Exterior
Exterior Feature Hot Tub
Garage Spaces 2.0
Utilities Available Gas
View Golf Course
Roof Type Shingle
Garage true
Building
Lot Description On Golf Course, Wooded
Dwelling Type Site Built
Foundation Basement
Sewer Septic Installed, Sewage Pump
Water Public
Level or Stories One
Structure Type Brick Full,Wood
New Construction false
Schools
Elementary Schools Unspecified
Middle Schools Unspecified
High Schools Unspecified
Others
HOA Name Woodbridge
Senior Community false
Restrictions Subdivision
Acceptable Financing Cash, Conventional, FHA, USDA Loan, VA Loan
Listing Terms Cash, Conventional, FHA, USDA Loan, VA Loan
Special Listing Condition None
GET MORE INFORMATION

REALTOR® | Lic# NC 299133 | SC 107545







