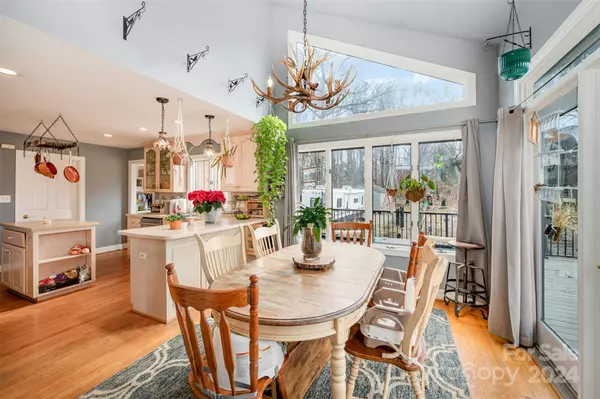
4 Beds
5 Baths
3,949 SqFt
4 Beds
5 Baths
3,949 SqFt
Key Details
Property Type Single Family Home
Sub Type Single Family Residence
Listing Status Active
Purchase Type For Sale
Square Footage 3,949 sqft
Price per Sqft $189
Subdivision Timberview
MLS Listing ID 4206089
Bedrooms 4
Full Baths 4
Half Baths 1
Abv Grd Liv Area 3,949
Year Built 1987
Lot Size 1.600 Acres
Acres 1.6
Property Description
Location
State NC
County Mecklenburg
Zoning NR
Rooms
Basement Partial, Walk-Out Access
Main Level Bedrooms 1
Main Level Primary Bedroom
Upper Level Bedroom(s)
Upper Level Bathroom-Full
Main Level Bathroom-Full
Basement Level Bedroom(s)
Upper Level Bedroom(s)
Upper Level Bathroom-Full
Main Level Bathroom-Half
Basement Level Bathroom-Full
Interior
Heating Central, Geothermal
Cooling Central Air, Geothermal
Fireplace true
Appliance Dishwasher, Disposal, Double Oven, Electric Oven, Microwave
Exterior
Garage Spaces 2.0
Garage true
Building
Dwelling Type Site Built
Foundation Basement
Sewer Septic Installed
Water City, Well
Level or Stories Three
Structure Type Stone,Wood
New Construction false
Schools
Elementary Schools Unspecified
Middle Schools Unspecified
High Schools Unspecified
Others
Senior Community false
Acceptable Financing Cash, Conventional
Listing Terms Cash, Conventional
Special Listing Condition None
GET MORE INFORMATION

REALTOR® | Lic# NC 299133 | SC 107545







