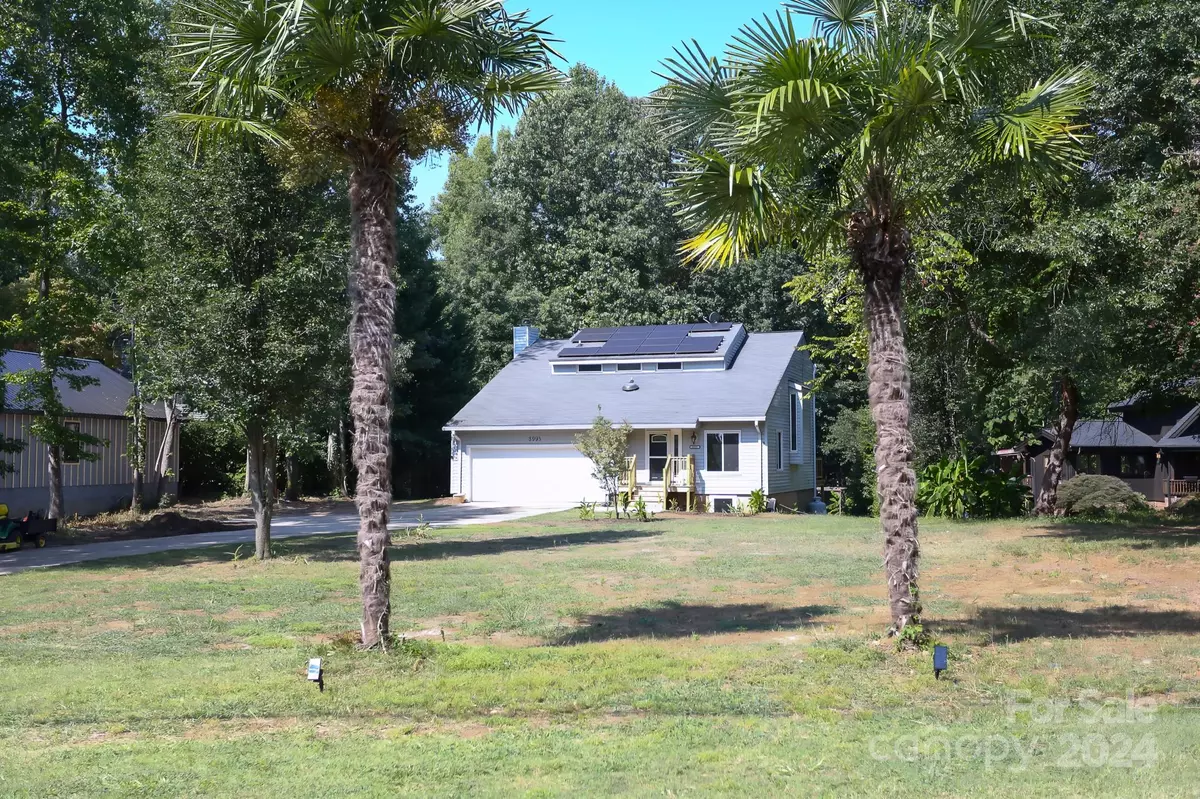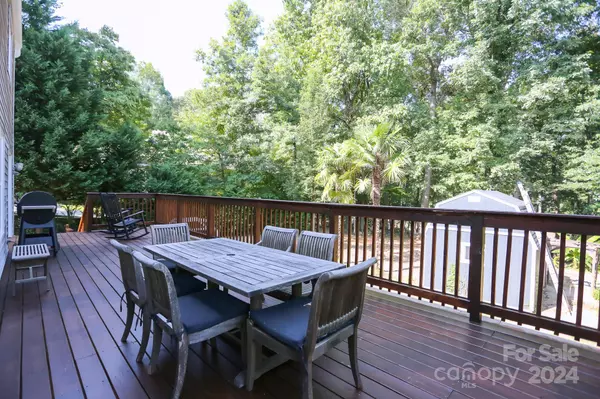4 Beds
3 Baths
3,264 SqFt
4 Beds
3 Baths
3,264 SqFt
Key Details
Property Type Single Family Home
Sub Type Single Family Residence
Listing Status Active
Purchase Type For Sale
Square Footage 3,264 sqft
Price per Sqft $352
Subdivision Westport
MLS Listing ID 4197435
Style Contemporary
Bedrooms 4
Full Baths 2
Half Baths 1
Abv Grd Liv Area 2,184
Year Built 1979
Lot Size 0.750 Acres
Acres 0.75
Property Description
Location
State NC
County Lincoln
Zoning R-20
Body of Water Lake Apalachia
Rooms
Basement Apartment, Exterior Entry, Finished, French Drain, Interior Entry, Storage Space, Walk-Out Access, Walk-Up Access
Upper Level Primary Bedroom
Upper Level Bedroom(s)
Upper Level Bedroom(s)
Basement Level Bedroom(s)
Upper Level Bathroom-Full
Upper Level Bathroom-Full
Interior
Interior Features Entrance Foyer, Kitchen Island, Open Floorplan, Storage, Walk-In Closet(s)
Heating Central, Forced Air
Cooling Central Air
Flooring Laminate
Fireplaces Type Gas Unvented, Great Room
Fireplace true
Appliance Dishwasher, Disposal, Double Oven, Dryer, Electric Oven, Exhaust Hood, Gas Cooktop, Oven, Refrigerator, Self Cleaning Oven, Washer, Washer/Dryer
Exterior
Exterior Feature Dock, Storage
Garage Spaces 2.0
Community Features Lake Access
Utilities Available Cable Connected, Electricity Connected, Fiber Optics, Propane, Satellite Internet Available, Solar, Wired Internet Available
Waterfront Description Boat Slip (Deed),Dock
View Water
Roof Type Shingle
Garage true
Building
Lot Description Waterfront
Dwelling Type Site Built
Foundation Slab
Sewer Public Sewer
Water City
Architectural Style Contemporary
Level or Stories Two
Structure Type Concrete Block
New Construction false
Schools
Elementary Schools Rock Springs
Middle Schools East Lincoln
High Schools East Lincoln
Others
Senior Community false
Restrictions No Restrictions,Short Term Rental Allowed
Special Listing Condition None
GET MORE INFORMATION
REALTOR® | Lic# NC 299133 | SC 107545







