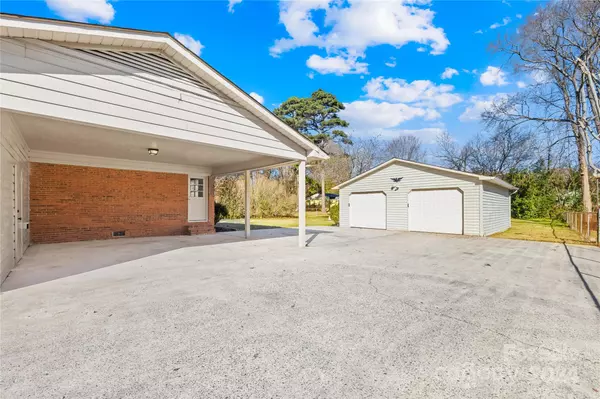
3 Beds
2 Baths
1,164 SqFt
3 Beds
2 Baths
1,164 SqFt
Key Details
Property Type Single Family Home
Sub Type Single Family Residence
Listing Status Active
Purchase Type For Sale
Square Footage 1,164 sqft
Price per Sqft $287
Subdivision Westbourne
MLS Listing ID 4206024
Bedrooms 3
Full Baths 1
Half Baths 1
Abv Grd Liv Area 1,164
Year Built 1968
Lot Size 0.477 Acres
Acres 0.477
Property Description
Newly refinished flooring, bathrooms and kitchen make living in the space a breeze. Located on a spacious half-acre lot, this 3 bedroom, 1.5 bathroom has both a 2-car carport and large 2-car detached garage, perfect for additional storage, a workshop or future ADU. Use the extra space for gardening or to create your dream outdoor oasis.
Just 3 miles from Riverbend Village, this home offers easy access to Uptown, just 13 minutes away, making commuting a breeze. Enjoy nearby attractions such as the US National Whitewater Center, Bank of America Stadium, and Charlotte's vibrant arts and dining scenes. For everyday needs, this home is minutes from Northlake Mall, shopping centers, the airport and major highways, including I-85 and I-77. Parks, schools, and recreational areas are also nearby, ensuring something for everyone.
Location
State NC
County Mecklenburg
Zoning N1-A
Rooms
Main Level Bedrooms 3
Main Level Primary Bedroom
Interior
Heating Central
Cooling Central Air
Flooring Vinyl, Wood
Fireplace false
Appliance Exhaust Hood, Gas Cooktop, Gas Oven, Refrigerator with Ice Maker
Exterior
Garage Spaces 2.0
Fence Back Yard
Utilities Available Cable Available, Electricity Connected, Gas
Garage true
Building
Dwelling Type Site Built
Foundation Crawl Space
Sewer Public Sewer
Water City
Level or Stories One
Structure Type Brick Partial
New Construction false
Schools
Elementary Schools Unspecified
Middle Schools Unspecified
High Schools Unspecified
Others
Senior Community false
Acceptable Financing Cash, Conventional, FHA, VA Loan
Listing Terms Cash, Conventional, FHA, VA Loan
Special Listing Condition None
GET MORE INFORMATION

REALTOR® | Lic# NC 299133 | SC 107545







