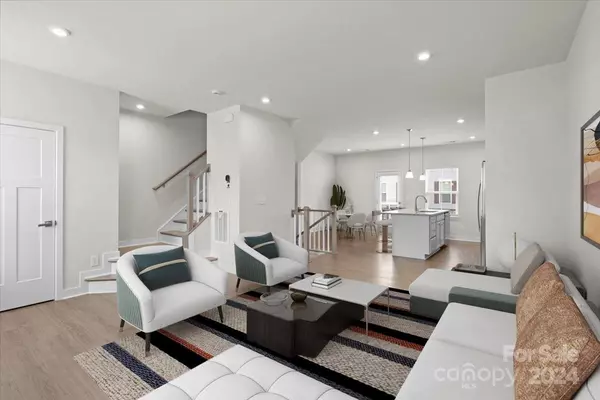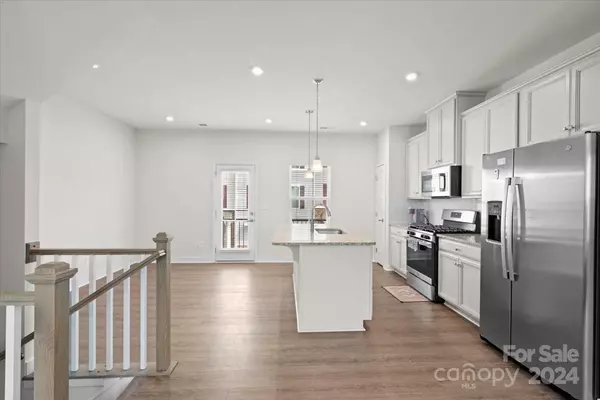
3 Beds
4 Baths
1,586 SqFt
3 Beds
4 Baths
1,586 SqFt
Key Details
Property Type Townhouse
Sub Type Townhouse
Listing Status Active
Purchase Type For Sale
Square Footage 1,586 sqft
Price per Sqft $220
Subdivision The Towns At Mallard Mills
MLS Listing ID 4205926
Style Transitional
Bedrooms 3
Full Baths 2
Half Baths 2
HOA Fees $209/mo
HOA Y/N 1
Abv Grd Liv Area 1,586
Year Built 2023
Property Description
Location
State NC
County Mecklenburg
Zoning UR-2
Rooms
Main Level Dining Area
Main Level Great Room
Main Level Kitchen
Upper Level Primary Bedroom
Main Level Bathroom-Half
Upper Level Bedroom(s)
Third Level Bathroom-Full
Upper Level Laundry
Lower Level Office
Lower Level Flex Space
Lower Level Bathroom-Half
Interior
Interior Features Breakfast Bar, Kitchen Island, Open Floorplan, Pantry, Walk-In Closet(s)
Heating Forced Air, Natural Gas
Cooling Ceiling Fan(s), Central Air
Flooring Carpet, Vinyl
Fireplace false
Appliance Dishwasher, Gas Oven, Gas Range, Plumbed For Ice Maker, Refrigerator, Washer/Dryer
Exterior
Garage Spaces 1.0
Community Features Dog Park, Sidewalks, Street Lights
Roof Type Composition
Garage true
Building
Dwelling Type Site Built
Foundation Slab
Sewer Public Sewer
Water City
Architectural Style Transitional
Level or Stories Three
Structure Type Stone Veneer,Vinyl
New Construction false
Schools
Elementary Schools Mallard Creek
Middle Schools Ridge Road
High Schools Mallard Creek
Others
HOA Name Hawthorne Management Company
Senior Community false
Special Listing Condition None
GET MORE INFORMATION

REALTOR® | Lic# NC 299133 | SC 107545







