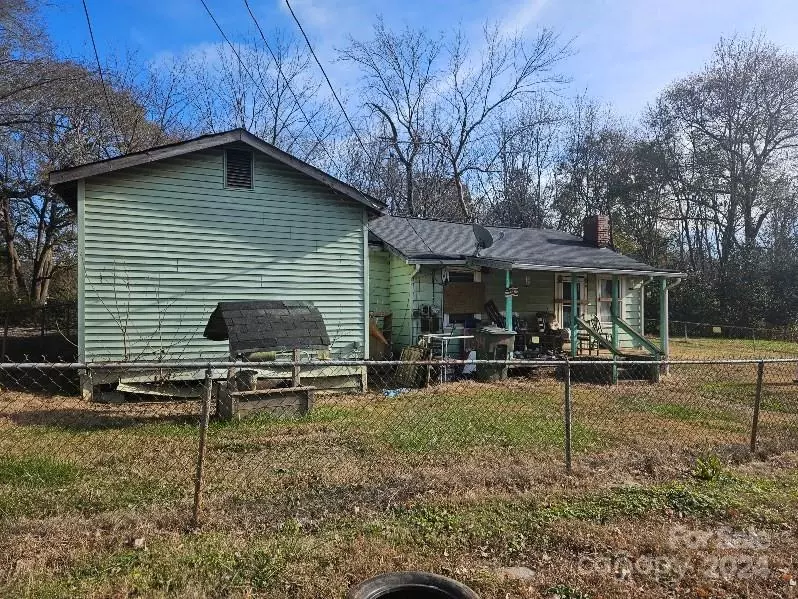
3 Beds
1 Bath
1,099 SqFt
3 Beds
1 Bath
1,099 SqFt
Key Details
Property Type Single Family Home
Sub Type Single Family Residence
Listing Status Active Under Contract
Purchase Type For Sale
Square Footage 1,099 sqft
Price per Sqft $42
Subdivision Smyre
MLS Listing ID 4205877
Bedrooms 3
Full Baths 1
Abv Grd Liv Area 1,099
Year Built 1915
Lot Size 0.470 Acres
Acres 0.47
Property Description
Location
State NC
County Gaston
Zoning R1
Rooms
Main Level Bedrooms 3
Main Level Primary Bedroom
Main Level Bathroom-Full
Main Level Kitchen
Main Level Den
Main Level Laundry
Main Level Bedroom(s)
Main Level Bedroom(s)
Interior
Heating Other - See Remarks
Cooling Other - See Remarks
Fireplace false
Appliance Refrigerator, Washer/Dryer, None
Exterior
Fence Chain Link, Partial
Community Features None
Utilities Available Cable Available, Electricity Connected, Gas, Satellite Internet Available, Other - See Remarks
Roof Type Fiberglass
Garage false
Building
Lot Description Corner Lot, Level
Dwelling Type Site Built
Foundation Crawl Space
Sewer Public Sewer
Water City
Level or Stories One
Structure Type Aluminum,Vinyl
New Construction false
Schools
Elementary Schools Lowell
Middle Schools Holbrook
High Schools Warlick
Others
Senior Community false
Restrictions No Representation
Acceptable Financing Cash, Construction Perm Loan, Conventional
Listing Terms Cash, Construction Perm Loan, Conventional
Special Listing Condition Estate
GET MORE INFORMATION

REALTOR® | Lic# NC 299133 | SC 107545







