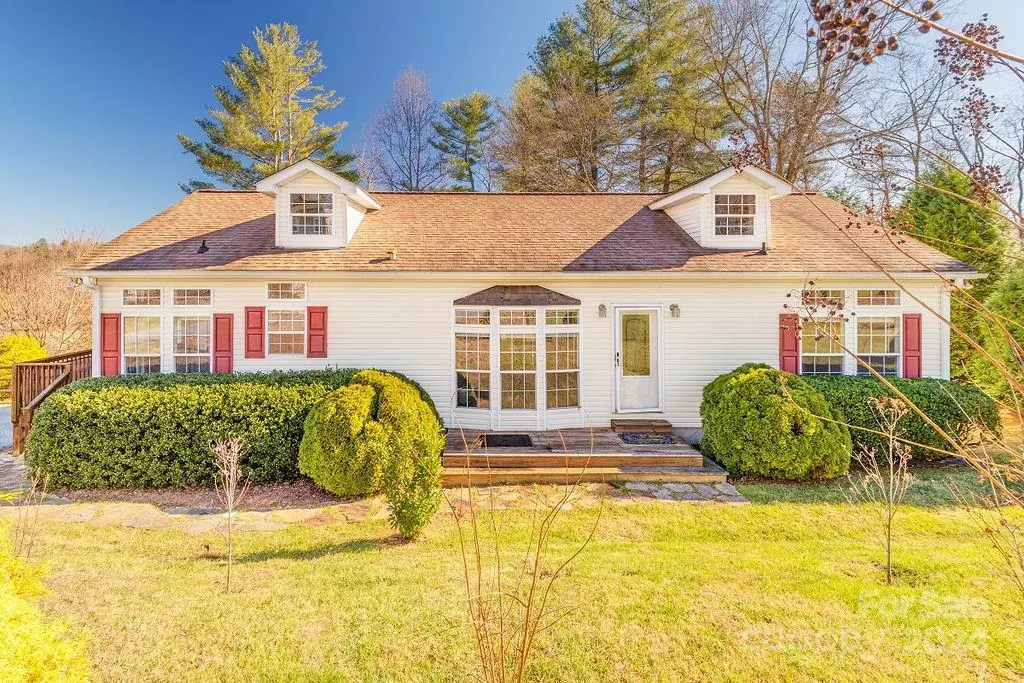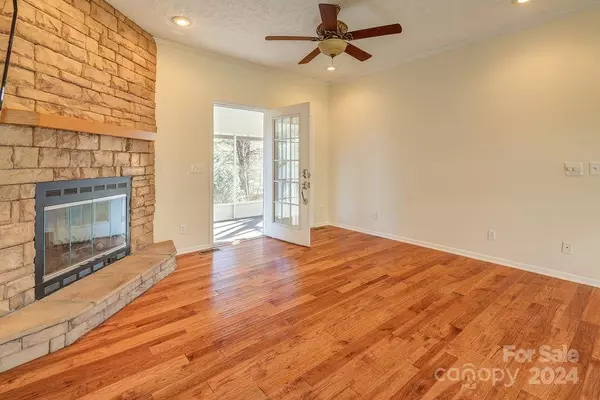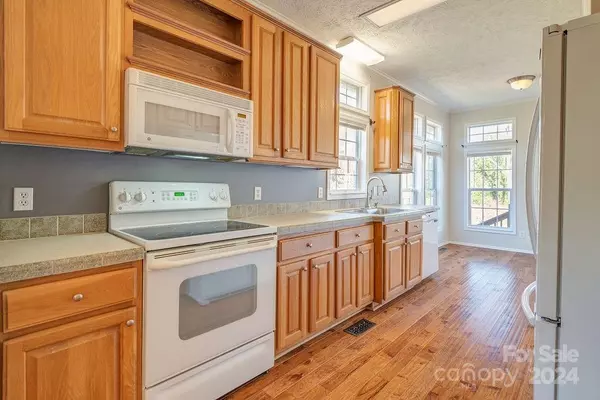
2 Beds
2 Baths
1,456 SqFt
2 Beds
2 Baths
1,456 SqFt
Key Details
Property Type Single Family Home
Sub Type Single Family Residence
Listing Status Active
Purchase Type For Sale
Square Footage 1,456 sqft
Price per Sqft $274
Subdivision Enochs Way
MLS Listing ID 4200666
Style Contemporary,Ranch,Traditional
Bedrooms 2
Full Baths 2
HOA Fees $75/qua
HOA Y/N 1
Abv Grd Liv Area 1,456
Year Built 2004
Lot Size 0.500 Acres
Acres 0.5
Property Description
Location
State NC
County Buncombe
Zoning OU
Rooms
Main Level Bedrooms 2
Main Level Primary Bedroom
Main Level Great Room
Main Level Kitchen
Main Level Bedroom(s)
Main Level Bathroom-Full
Main Level Bathroom-Full
Main Level Laundry
Interior
Interior Features Garden Tub, Open Floorplan, Pantry, Walk-In Closet(s)
Heating Central, Heat Pump
Cooling Central Air
Flooring Linoleum, Wood
Fireplaces Type Great Room, Wood Burning, Other - See Remarks
Fireplace true
Appliance Dishwasher, Electric Oven, Electric Range, Electric Water Heater, Microwave, Plumbed For Ice Maker, Refrigerator, Washer/Dryer
Exterior
Exterior Feature Storage
Fence Fenced, Full
Utilities Available Cable Connected, Electricity Connected
View Long Range, Mountain(s)
Roof Type Shingle
Garage false
Building
Lot Description Corner Lot, Green Area, Level, Private, Wooded, Views
Dwelling Type Off Frame Modular
Foundation Crawl Space
Sewer Septic Installed
Water City
Architectural Style Contemporary, Ranch, Traditional
Level or Stories One
Structure Type Vinyl
New Construction false
Schools
Elementary Schools Fairview
Middle Schools Cane Creek
High Schools Ac Reynolds
Others
HOA Name Mike Hagan
Senior Community false
Restrictions Other - See Remarks
Acceptable Financing Cash, Conventional, FHA, USDA Loan, VA Loan
Listing Terms Cash, Conventional, FHA, USDA Loan, VA Loan
Special Listing Condition None
GET MORE INFORMATION

REALTOR® | Lic# NC 299133 | SC 107545







