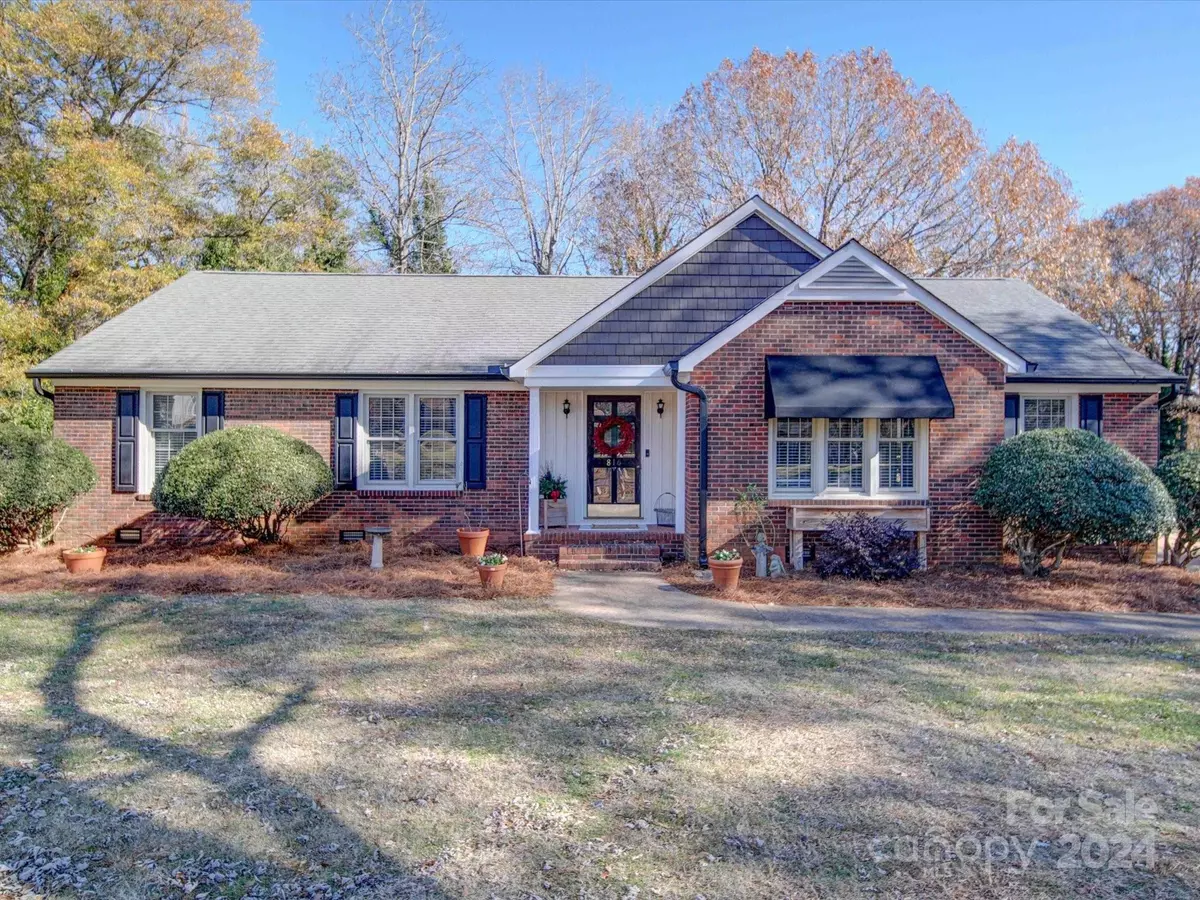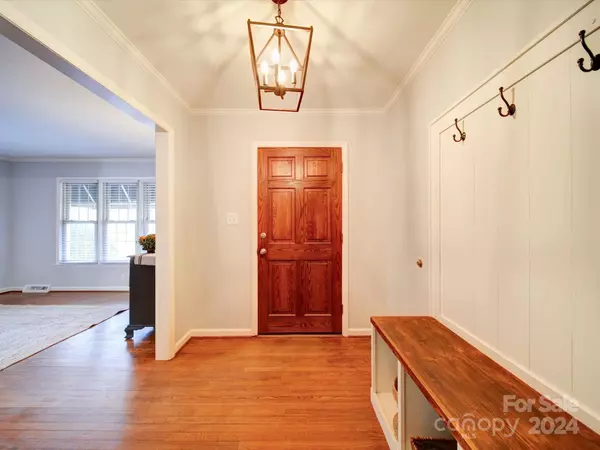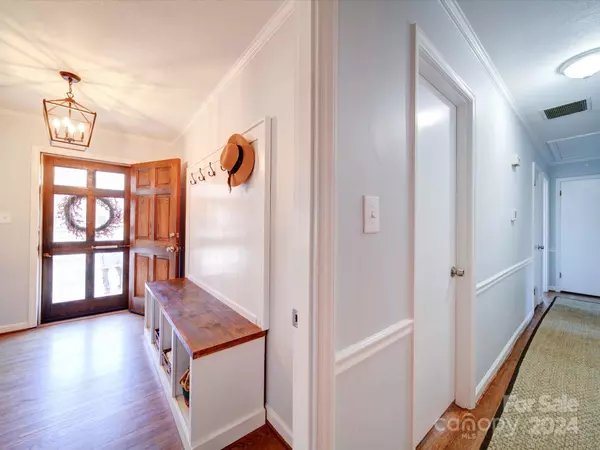3 Beds
2 Baths
1,951 SqFt
3 Beds
2 Baths
1,951 SqFt
Key Details
Property Type Single Family Home
Sub Type Single Family Residence
Listing Status Active Under Contract
Purchase Type For Sale
Square Footage 1,951 sqft
Price per Sqft $199
Subdivision Gardner Park
MLS Listing ID 4204950
Style Traditional
Bedrooms 3
Full Baths 2
Abv Grd Liv Area 1,951
Year Built 1970
Lot Size 0.620 Acres
Acres 0.62
Property Description
Beautiful hardwood floors flow through most of the home, adding timeless warmth.
The updated kitchen & baths present modern upgrades throughout, including a spacious primary bath with a stunning tiled walk-in shower.
The home is efficient & comfortable with the replacement windows and updated heating/cooling systems.
A separate laundry room keeps household chores tucked away from living spaces. Step outside to your 20x16 covered and wired deck, perfect for hosting gatherings or relaxing with family and friends.
Enjoy access to a community pool and tennis/pickleball courts with optional memberships.
This home has everything you're looking for—and more! Don't miss your chance to own a beautifully updated home in a desirable location.
Location
State NC
County Gaston
Zoning RS12
Rooms
Main Level Bedrooms 3
Main Level Breakfast
Main Level Living Room
Main Level Dining Room
Main Level Kitchen
Main Level Primary Bedroom
Main Level Laundry
Main Level Bedroom(s)
Main Level Bedroom(s)
Main Level Bathroom-Full
Main Level Bathroom-Full
Interior
Interior Features Attic Stairs Pulldown, Entrance Foyer
Heating Central, Natural Gas
Cooling Central Air, Electric
Flooring Vinyl, Wood
Fireplace false
Appliance Dishwasher, Electric Oven, Electric Range, Exhaust Hood, Gas Water Heater
Exterior
Community Features Tennis Court(s)
Utilities Available Electricity Connected, Gas
Roof Type Shingle
Garage false
Building
Lot Description Cul-De-Sac, Level, Sloped
Dwelling Type Site Built
Foundation Crawl Space
Sewer Public Sewer
Water City
Architectural Style Traditional
Level or Stories One
Structure Type Brick Full
New Construction false
Schools
Elementary Schools Gardner Park
Middle Schools Grier
High Schools Ashbrook
Others
Senior Community false
Restrictions No Representation
Acceptable Financing Cash, Conventional, FHA, VA Loan
Listing Terms Cash, Conventional, FHA, VA Loan
Special Listing Condition None
GET MORE INFORMATION
REALTOR® | Lic# NC 299133 | SC 107545







