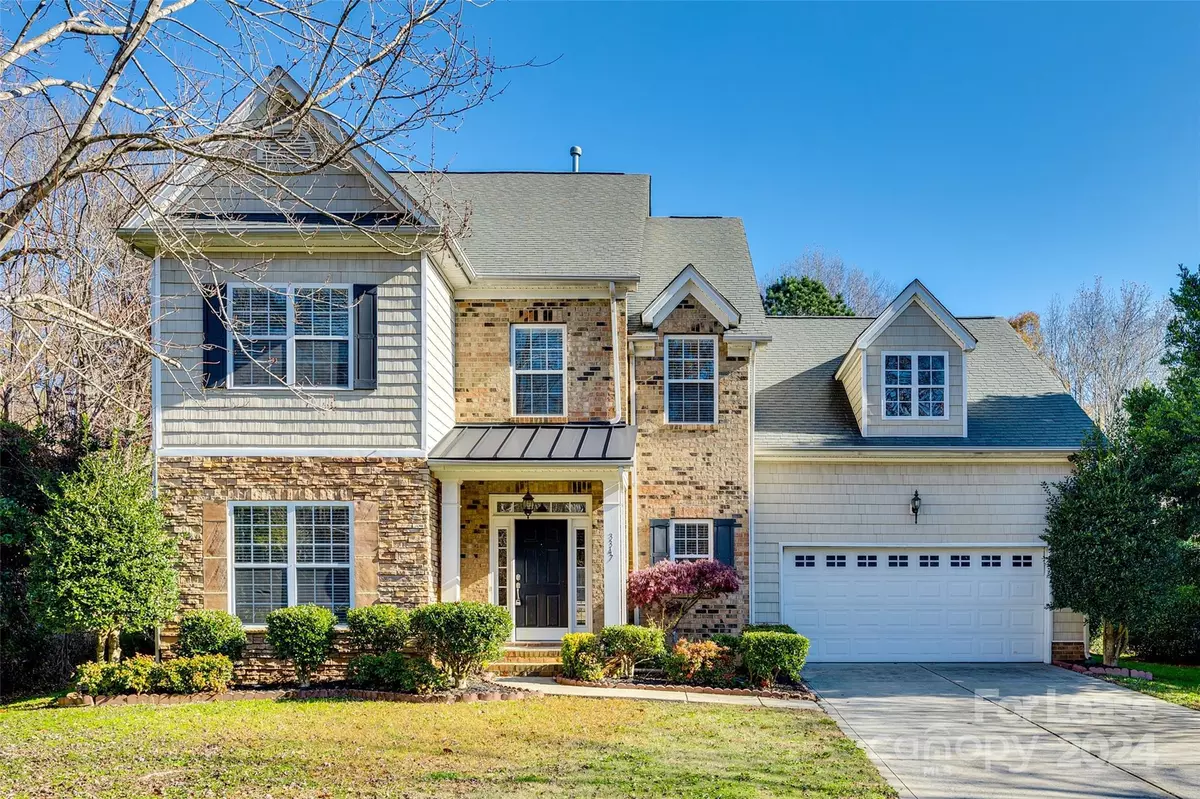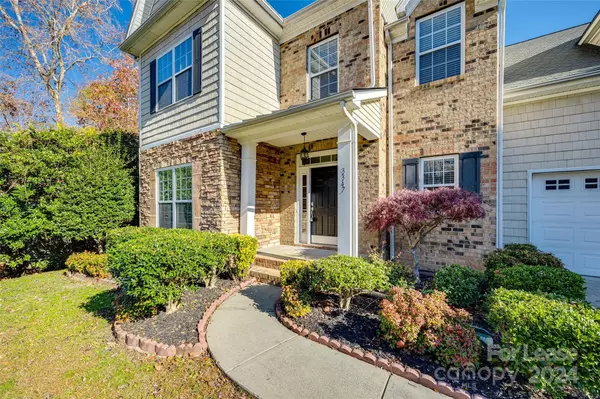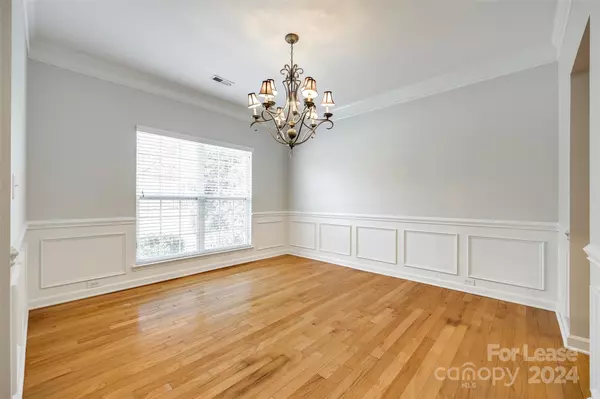
5 Beds
3 Baths
2,745 SqFt
5 Beds
3 Baths
2,745 SqFt
Key Details
Property Type Single Family Home
Sub Type Single Family Residence
Listing Status Active Under Contract
Purchase Type For Rent
Square Footage 2,745 sqft
Subdivision Regent Park
MLS Listing ID 4198841
Bedrooms 5
Full Baths 2
Half Baths 1
Abv Grd Liv Area 2,745
Year Built 2006
Lot Size 10,454 Sqft
Acres 0.24
Property Description
Location
State SC
County York
Building/Complex Name Chadwyck
Zoning RD-I
Rooms
Main Level Bedrooms 1
Interior
Interior Features Attic Stairs Pulldown, Cable Prewire, Entrance Foyer, Garden Tub, Kitchen Island, Open Floorplan, Pantry, Walk-In Closet(s)
Heating Central, Forced Air, Natural Gas
Cooling Ceiling Fan(s), Central Air
Flooring Carpet, Hardwood, Tile, Vinyl
Fireplaces Type Family Room
Furnishings Unfurnished
Fireplace true
Appliance Dishwasher, Disposal, Electric Oven, Electric Range, Exhaust Fan, Microwave, Plumbed For Ice Maker, Refrigerator with Ice Maker, Washer/Dryer
Exterior
Garage Spaces 2.0
Fence Back Yard, Fenced, Privacy
Community Features Playground, Tennis Court(s), Walking Trails
Garage true
Building
Foundation Slab
Sewer Public Sewer
Water City
Level or Stories Two
Schools
Elementary Schools Sugar Creek
Middle Schools Springfield
High Schools Nation Ford
Others
Senior Community false
GET MORE INFORMATION

REALTOR® | Lic# NC 299133 | SC 107545







