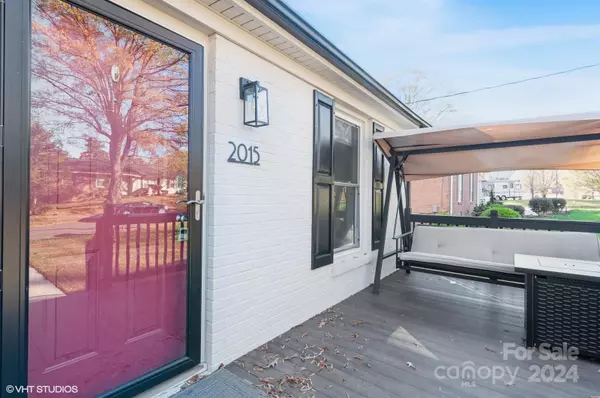2 Beds
2 Baths
1,080 SqFt
2 Beds
2 Baths
1,080 SqFt
Key Details
Property Type Single Family Home
Sub Type Single Family Residence
Listing Status Active
Purchase Type For Sale
Square Footage 1,080 sqft
Price per Sqft $230
Subdivision Pinecrest
MLS Listing ID 4204157
Style Ranch
Bedrooms 2
Full Baths 2
Abv Grd Liv Area 1,080
Year Built 1962
Lot Size 9,147 Sqft
Acres 0.21
Property Description
Location
State NC
County Gaston
Zoning R1
Rooms
Basement Unfinished
Main Level Bedrooms 2
Main Level Bathroom-Full
Main Level Bedroom(s)
Main Level Kitchen
Main Level Living Room
Main Level Dining Area
Main Level Laundry
Basement Level Basement
Main Level Primary Bedroom
Interior
Interior Features Cable Prewire
Heating Heat Pump
Cooling Ceiling Fan(s), Central Air
Flooring Tile, Wood
Fireplace false
Appliance Dishwasher, Electric Cooktop, Electric Oven, Exhaust Hood, Gas Water Heater, Oven, Plumbed For Ice Maker, Refrigerator
Exterior
Garage Spaces 1.0
Fence Fenced
Roof Type Composition
Garage true
Building
Lot Description Wooded
Dwelling Type Site Built
Foundation Basement
Sewer Public Sewer
Water City
Architectural Style Ranch
Level or Stories One
Structure Type Brick Full
New Construction false
Schools
Elementary Schools Pleasant Ridge
Middle Schools Southwest
High Schools Hunter Huss
Others
Senior Community false
Acceptable Financing Cash, Conventional, FHA, VA Loan
Listing Terms Cash, Conventional, FHA, VA Loan
Special Listing Condition None
GET MORE INFORMATION
REALTOR® | Lic# NC 299133 | SC 107545







