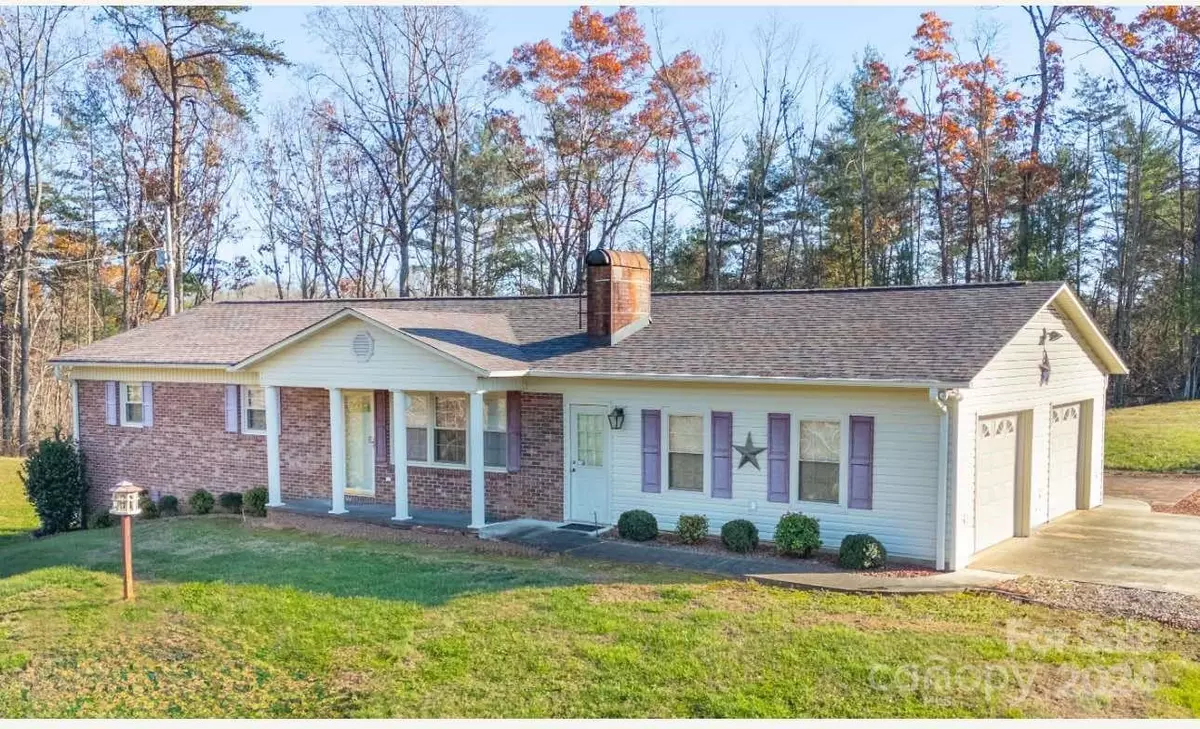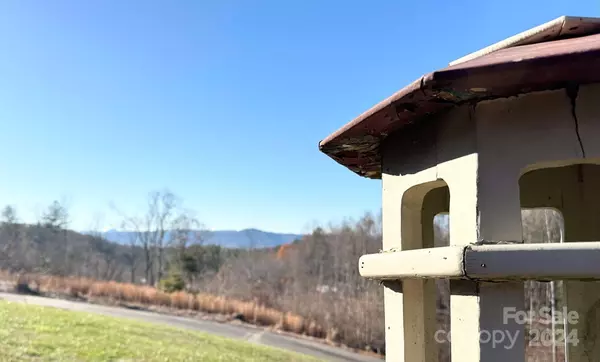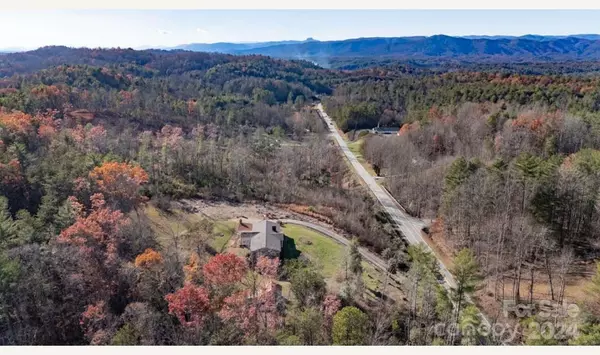
3 Beds
2 Baths
1,413 SqFt
3 Beds
2 Baths
1,413 SqFt
Key Details
Property Type Single Family Home
Sub Type Single Family Residence
Listing Status Active Under Contract
Purchase Type For Sale
Square Footage 1,413 sqft
Price per Sqft $229
MLS Listing ID 4205099
Bedrooms 3
Full Baths 2
Abv Grd Liv Area 1,413
Year Built 1973
Lot Size 3.070 Acres
Acres 3.07
Property Description
Location
State NC
County Caldwell
Zoning RA-20
Rooms
Basement Basement Garage Door, Basement Shop, Bath/Stubbed, Interior Entry, Partially Finished
Main Level Bedrooms 3
Main Level Primary Bedroom
Main Level Bedroom(s)
Main Level Bedroom(s)
Main Level Living Room
Main Level Kitchen
Main Level Dining Room
Main Level Bathroom-Full
Main Level Sunroom
Basement Level Bonus Room
Basement Level Bathroom-Full
Basement Level Den
Basement Level Laundry
Interior
Heating Heat Pump
Cooling Heat Pump
Fireplaces Type Gas Log, Living Room
Fireplace true
Appliance Dishwasher, Electric Range, Microwave, Refrigerator
Exterior
Garage Spaces 3.0
View Mountain(s)
Roof Type Shingle
Garage true
Building
Lot Description Views
Dwelling Type Site Built
Foundation Basement
Sewer Septic Installed
Water Well
Level or Stories One
Structure Type Brick Partial,Vinyl
New Construction false
Schools
Elementary Schools Collettsville
Middle Schools Collettsville
High Schools West Caldwell
Others
Senior Community false
Special Listing Condition None
GET MORE INFORMATION

REALTOR® | Lic# NC 299133 | SC 107545







