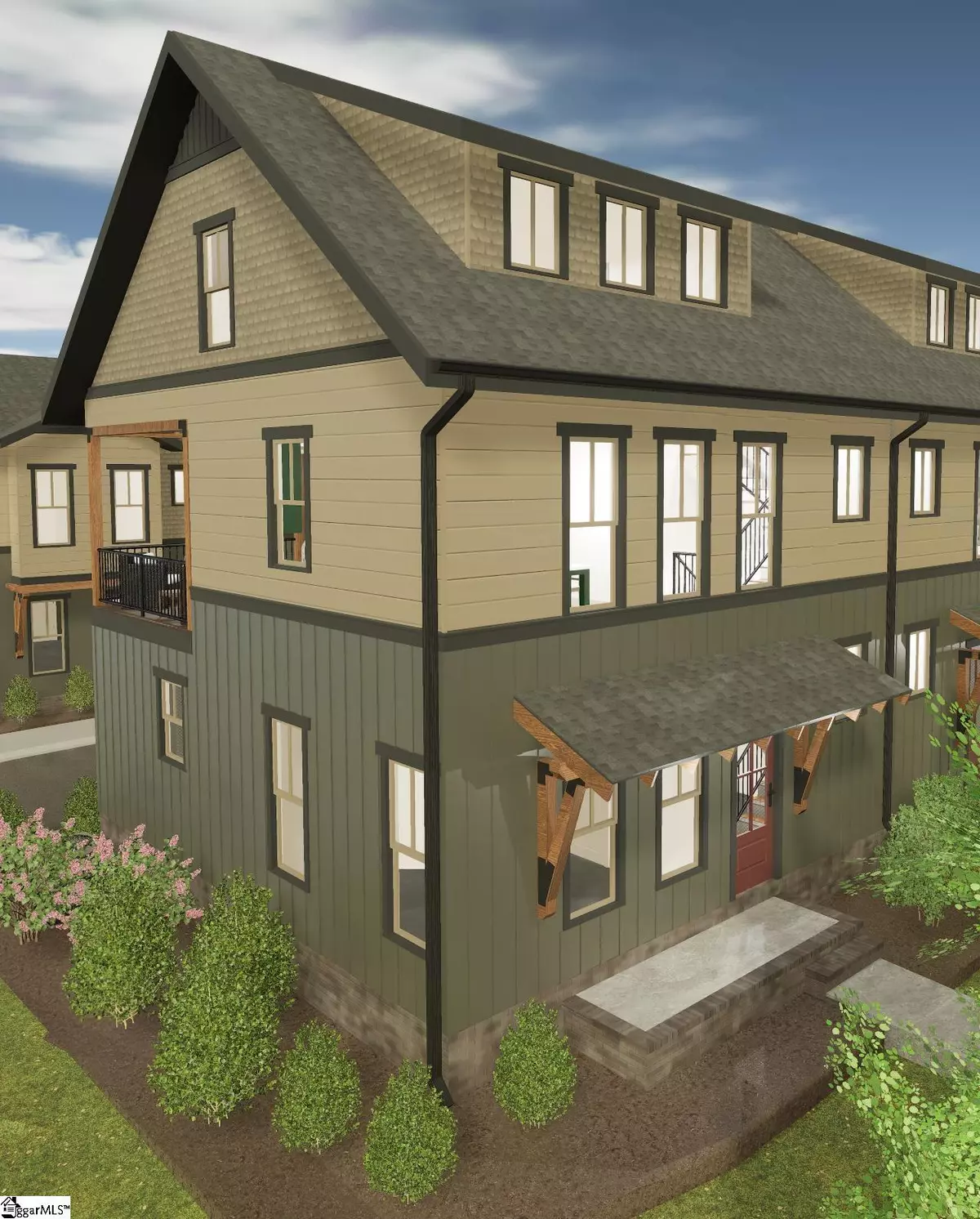2 Beds
3 Baths
1,400 SqFt
2 Beds
3 Baths
1,400 SqFt
Key Details
Property Type Townhouse
Sub Type Townhouse
Listing Status Active
Purchase Type For Sale
Approx. Sqft 1400-1599
Square Footage 1,400 sqft
Price per Sqft $417
Subdivision Bohemian Cottages
MLS Listing ID 1543153
Style Contemporary,Craftsman
Bedrooms 2
Full Baths 2
Half Baths 1
HOA Fees $250/mo
HOA Y/N yes
Lot Size 2,178 Sqft
Lot Dimensions 43 x 48
Property Description
Location
State SC
County Greenville
Area 074
Rooms
Basement None
Interior
Interior Features High Ceilings, Ceiling Fan(s), Ceiling Cathedral/Vaulted, Ceiling Smooth, Open Floorplan, Walk-In Closet(s), Countertops – Quartz, Radon System
Heating Forced Air, Natural Gas, Damper Controlled
Cooling Central Air, Electric, Damper Controlled
Flooring Ceramic Tile, Wood, Concrete
Fireplaces Type Gas Log, See Through
Fireplace Yes
Appliance Dishwasher, Disposal, Free-Standing Gas Range, Refrigerator, Gas Oven, Microwave, Gas Water Heater, Tankless Water Heater
Laundry Laundry Closet, Electric Dryer Hookup, Stackable Accommodating, Washer Hookup
Exterior
Exterior Feature Under Ground Irrigation
Parking Features Attached, Concrete, Garage Door Opener, Key Pad Entry
Garage Spaces 2.0
Community Features Sidewalks, Landscape Maintenance
Utilities Available Underground Utilities
Roof Type Architectural
Garage Yes
Building
Lot Description 1/2 Acre or Less, Corner Lot, Sidewalk, Few Trees, Sprklr In Grnd-Full Yard
Story 3
Foundation Slab
Sewer Public Sewer
Water Public
Architectural Style Contemporary, Craftsman
New Construction Yes
Schools
Elementary Schools Hollis
Middle Schools Sevier
High Schools Greenville
Others
HOA Fee Include Common Area Ins.,Electricity,Maintenance Grounds,Trash,Termite Contract,By-Laws,Yard Irrigation
GET MORE INFORMATION
REALTOR® | Lic# NC 299133 | SC 107545







