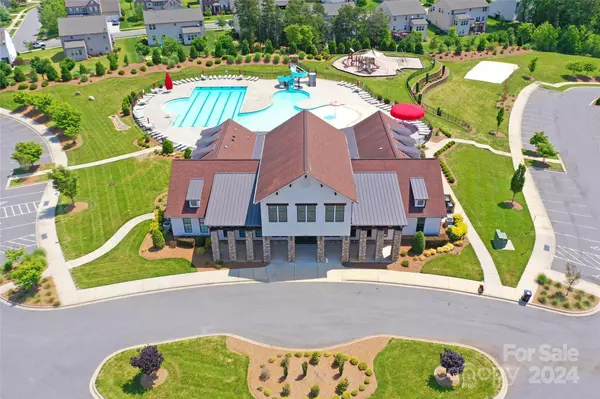
5 Beds
4 Baths
3,257 SqFt
5 Beds
4 Baths
3,257 SqFt
Key Details
Property Type Single Family Home
Sub Type Single Family Residence
Listing Status Active
Purchase Type For Sale
Square Footage 3,257 sqft
Price per Sqft $184
Subdivision The Mills At Rocky River
MLS Listing ID 4204880
Bedrooms 5
Full Baths 3
Half Baths 1
HOA Fees $250/qua
HOA Y/N 1
Abv Grd Liv Area 3,257
Year Built 2011
Lot Size 10,018 Sqft
Acres 0.23
Property Description
Location
State NC
County Cabarrus
Zoning PUD
Rooms
Main Level Bedrooms 1
Main Level Bathroom-Full
Main Level Bathroom-Half
Main Level Bedroom(s)
Main Level Breakfast
Main Level Dining Area
Main Level Family Room
Main Level Kitchen
Main Level Laundry
Main Level Living Room
Upper Level Bathroom-Full
Main Level Office
Main Level Sunroom
Upper Level Bedroom(s)
Upper Level Laundry
Upper Level Loft
Upper Level Primary Bedroom
Interior
Interior Features Attic Stairs Pulldown, Cable Prewire, Kitchen Island, Open Floorplan, Pantry, Walk-In Closet(s)
Heating Natural Gas
Cooling Ceiling Fan(s), Central Air
Flooring Carpet, Laminate, Tile, Vinyl
Fireplaces Type Family Room, Fire Pit
Fireplace true
Appliance Dishwasher, Disposal, Electric Cooktop, Electric Water Heater, Microwave, Plumbed For Ice Maker
Exterior
Exterior Feature Fire Pit
Garage Spaces 2.0
Fence Fenced
Community Features Clubhouse, Fitness Center, Playground, Sidewalks, Sport Court, Street Lights, Walking Trails
Utilities Available Cable Available
Roof Type Shingle,Other - See Remarks
Garage true
Building
Dwelling Type Site Built
Foundation Slab
Sewer Public Sewer
Water City
Level or Stories Two
Structure Type Brick Partial,Vinyl
New Construction false
Schools
Elementary Schools Patriots
Middle Schools C.C. Griffin
High Schools Hickory Ridge
Others
HOA Name First REsidential
Senior Community false
Special Listing Condition None
GET MORE INFORMATION

REALTOR® | Lic# NC 299133 | SC 107545







