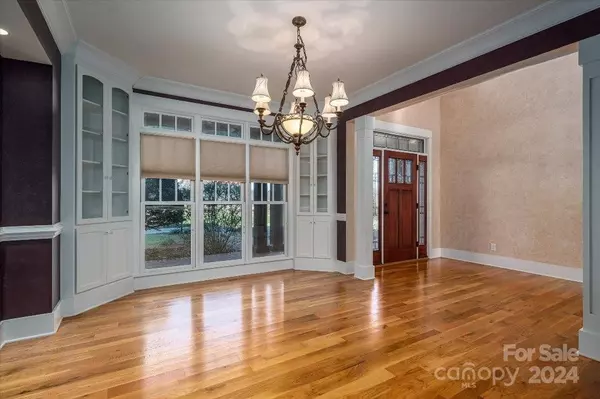
4 Beds
5 Baths
4,324 SqFt
4 Beds
5 Baths
4,324 SqFt
Key Details
Property Type Single Family Home
Sub Type Single Family Residence
Listing Status Pending
Purchase Type For Sale
Square Footage 4,324 sqft
Price per Sqft $194
Subdivision Rock Barn
MLS Listing ID 4204420
Style Traditional
Bedrooms 4
Full Baths 4
Half Baths 1
HOA Fees $510/ann
HOA Y/N 1
Abv Grd Liv Area 4,324
Year Built 2006
Lot Size 0.790 Acres
Acres 0.79
Lot Dimensions 0.79 acre corner lot
Property Description
Location
State NC
County Catawba
Zoning R-9A
Rooms
Main Level Bedrooms 1
Main Level Primary Bedroom
Main Level Living Room
Main Level Dining Room
Main Level Bathroom-Half
Main Level Kitchen
Main Level Keeping Room
Main Level Breakfast
Main Level Laundry
Main Level Bathroom-Full
Upper Level Bedroom(s)
Upper Level Bedroom(s)
Upper Level Bedroom(s)
Upper Level Bedroom(s)
Upper Level Study
Interior
Interior Features Attic Walk In, Breakfast Bar, Built-in Features, Cable Prewire, Central Vacuum, Entrance Foyer, Garden Tub, Kitchen Island, Open Floorplan, Pantry, Walk-In Closet(s)
Heating Forced Air, Heat Pump, Natural Gas
Cooling Central Air, Heat Pump
Flooring Carpet, Tile, Wood
Fireplaces Type Den, Gas
Fireplace true
Appliance Dishwasher, Disposal, Electric Cooktop, Gas Water Heater, Microwave, Refrigerator, Wall Oven
Exterior
Garage Spaces 3.0
Fence Back Yard, Fenced
Community Features Clubhouse, Gated, Golf, Playground, Pond, Putting Green, Sidewalks, Street Lights, Tennis Court(s)
Utilities Available Cable Available, Electricity Connected, Gas
View Golf Course
Roof Type Shingle
Garage true
Building
Lot Description Cleared, Corner Lot, Open Lot, Views
Dwelling Type Site Built
Foundation Crawl Space
Sewer Public Sewer
Water City
Architectural Style Traditional
Level or Stories Two
Structure Type Brick Full
New Construction false
Schools
Elementary Schools Shuford
Middle Schools Newton Conover
High Schools Newton Conover
Others
HOA Name Rock Barn POA /William Douglas Property Management
Senior Community false
Restrictions Architectural Review,Building,Deed,Livestock Restriction,Manufactured Home Not Allowed,Modular Not Allowed,Square Feet,Subdivision
Acceptable Financing Cash, Conventional
Listing Terms Cash, Conventional
Special Listing Condition Notice Of Default
GET MORE INFORMATION

REALTOR® | Lic# NC 299133 | SC 107545







