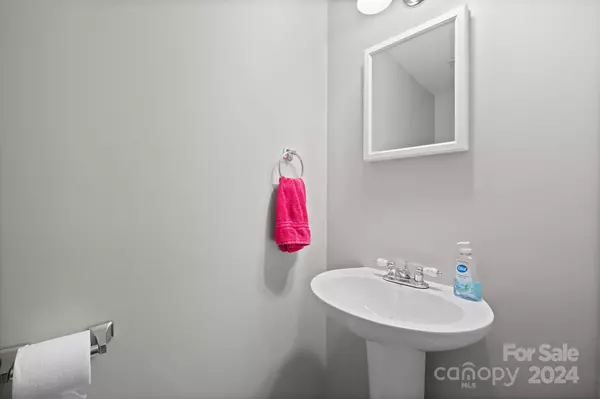2 Beds
4 Baths
1,885 SqFt
2 Beds
4 Baths
1,885 SqFt
Key Details
Property Type Townhouse
Sub Type Townhouse
Listing Status Active Under Contract
Purchase Type For Sale
Square Footage 1,885 sqft
Price per Sqft $177
Subdivision Rosedale
MLS Listing ID 4173514
Bedrooms 2
Full Baths 2
Half Baths 2
HOA Fees $185/mo
HOA Y/N 1
Abv Grd Liv Area 1,885
Year Built 2001
Lot Dimensions 26x76x26x74
Property Description
Location
State NC
County Mecklenburg
Zoning R309
Rooms
Main Level, 12' 0" X 15' 1" Bed/Bonus
Third Level, 13' 9" X 15' 7" Primary Bedroom
Upper Level, 13' 5" X 10' 8" Kitchen
Lower Level, 21' 7" X 19' 7" Great Room
Main Level, 12' 3" X 6' 10" Laundry
Third Level, 11' 3" X 16' 6" Bedroom(s)
Interior
Interior Features Attic Stairs Pulldown
Heating Central, Forced Air, Natural Gas
Cooling Central Air
Flooring Carpet, Vinyl
Fireplaces Type Gas Log, Living Room
Fireplace true
Appliance Dishwasher, Disposal, Dryer, Electric Oven, Electric Range, Gas Water Heater, Microwave, Oven, Refrigerator with Ice Maker, Self Cleaning Oven, Washer/Dryer
Exterior
Garage Spaces 1.0
Utilities Available Cable Available, Cable Connected, Gas, Phone Connected, Underground Power Lines, Underground Utilities
Roof Type Composition
Garage true
Building
Lot Description End Unit
Dwelling Type Site Built
Foundation Slab
Sewer Public Sewer
Water City
Level or Stories Three
Structure Type Brick Partial,Vinyl
New Construction false
Schools
Elementary Schools Torrence Creek
Middle Schools Bradley
High Schools Hopewell
Others
HOA Name CSI Community Management
Senior Community false
Restrictions Architectural Review,Subdivision
Acceptable Financing Cash, Conventional, FHA, VA Loan
Listing Terms Cash, Conventional, FHA, VA Loan
Special Listing Condition None
GET MORE INFORMATION
REALTOR® | Lic# NC 299133 | SC 107545







