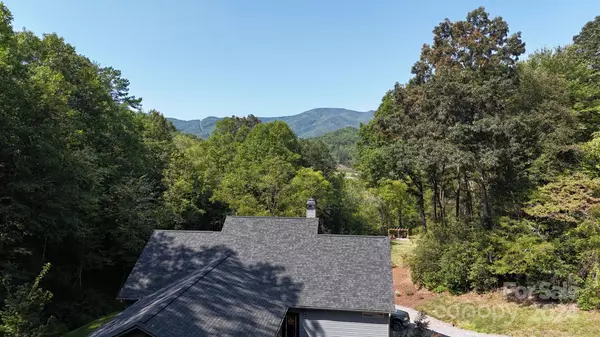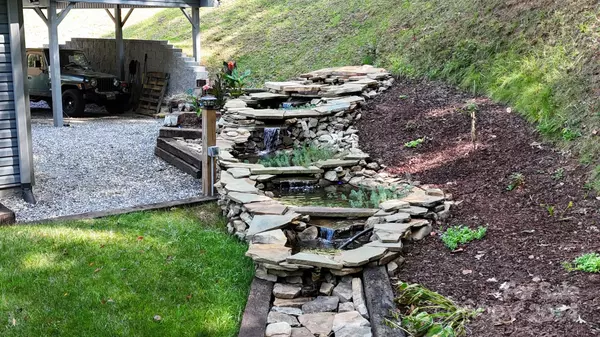
5 Beds
3 Baths
2,926 SqFt
5 Beds
3 Baths
2,926 SqFt
Key Details
Property Type Single Family Home
Sub Type Single Family Residence
Listing Status Active
Purchase Type For Sale
Square Footage 2,926 sqft
Price per Sqft $255
Subdivision Tahlfield
MLS Listing ID 4203700
Bedrooms 5
Full Baths 3
HOA Fees $350/ann
HOA Y/N 1
Abv Grd Liv Area 1,532
Year Built 2020
Lot Size 1.600 Acres
Acres 1.6
Property Description
Location
State NC
County Jackson
Zoning Resident
Rooms
Basement Daylight, Exterior Entry, Finished, Interior Entry, Walk-Out Access, Walk-Up Access
Main Level Bedrooms 3
Main Level, 13' 0" X 16' 4" Living Room
Interior
Heating Heat Pump
Cooling Heat Pump
Flooring Carpet, Laminate
Fireplaces Type Family Room, Wood Burning
Fireplace true
Appliance Dishwasher, Electric Oven, Electric Range, Electric Water Heater, Microwave, Refrigerator
Exterior
Garage Spaces 2.0
View Mountain(s)
Garage true
Building
Lot Description Sloped, Creek/Stream, Views, Waterfall, Waterfall - Artificial
Dwelling Type Site Built
Foundation Basement
Sewer Septic Installed
Water Shared Well
Level or Stories One
Structure Type Vinyl
New Construction false
Schools
Elementary Schools Unspecified
Middle Schools Unspecified
High Schools Unspecified
Others
Senior Community false
Restrictions Subdivision
Acceptable Financing Cash, Conventional, FHA, VA Loan
Listing Terms Cash, Conventional, FHA, VA Loan
Special Listing Condition None
GET MORE INFORMATION

REALTOR® | Lic# NC 299133 | SC 107545







