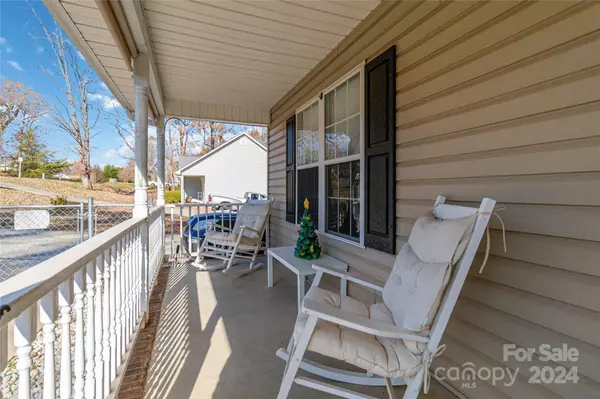3 Beds
2 Baths
1,485 SqFt
3 Beds
2 Baths
1,485 SqFt
Key Details
Property Type Single Family Home
Sub Type Single Family Residence
Listing Status Active
Purchase Type For Sale
Square Footage 1,485 sqft
Price per Sqft $208
Subdivision Mountain Manor
MLS Listing ID 4204140
Style Traditional
Bedrooms 3
Full Baths 2
Abv Grd Liv Area 1,485
Year Built 2000
Lot Size 0.580 Acres
Acres 0.58
Property Description
Location
State NC
County Gaston
Zoning R-10
Rooms
Main Level Bedrooms 3
Main Level Sunroom
Main Level Primary Bedroom
Main Level Family Room
Main Level Kitchen
Interior
Interior Features Attic Stairs Pulldown, Split Bedroom
Heating Central, Forced Air, Natural Gas
Cooling Central Air
Fireplaces Type Family Room
Fireplace true
Appliance Dishwasher, Gas Oven, Microwave, Refrigerator with Ice Maker
Exterior
Exterior Feature Fire Pit
Fence Fenced, Full
Utilities Available Gas
Roof Type Shingle
Garage false
Building
Lot Description Sloped, Wooded
Dwelling Type Site Built
Foundation Crawl Space
Sewer Public Sewer
Water City
Architectural Style Traditional
Level or Stories One
Structure Type Vinyl
New Construction false
Schools
Elementary Schools Kings Mountain
Middle Schools Kings Mountain
High Schools Kings Mountain
Others
Senior Community false
Acceptable Financing Cash, Conventional, FHA, USDA Loan, VA Loan
Listing Terms Cash, Conventional, FHA, USDA Loan, VA Loan
Special Listing Condition None
GET MORE INFORMATION
REALTOR® | Lic# NC 299133 | SC 107545







