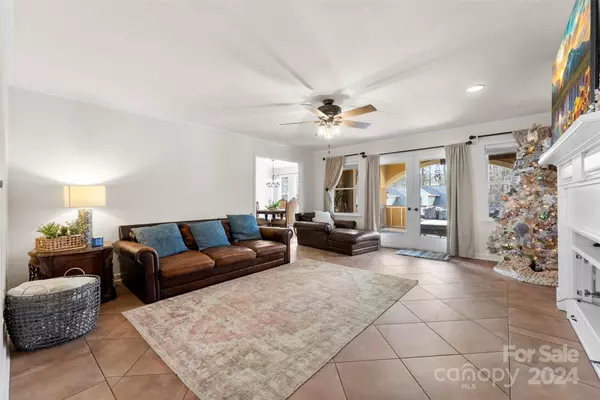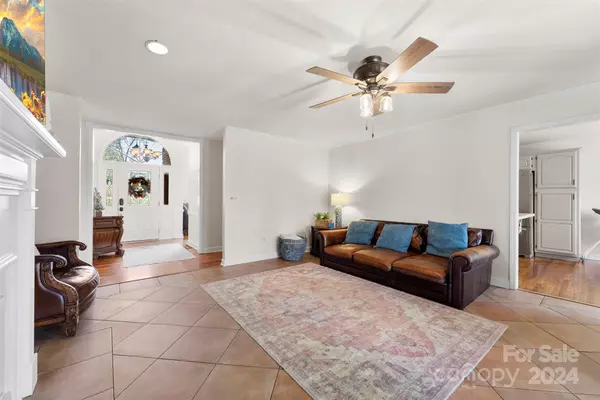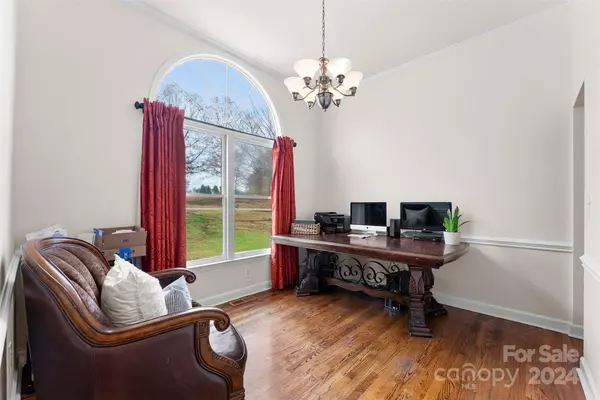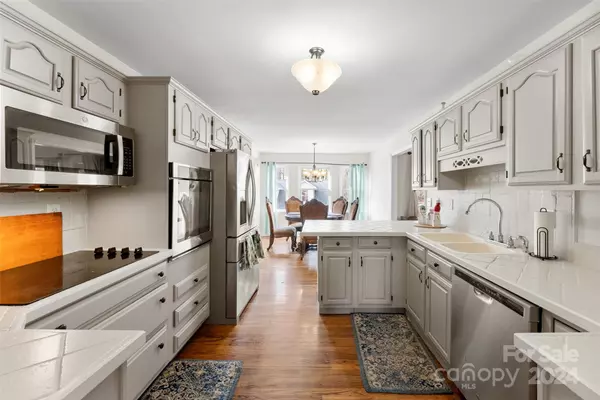
5 Beds
4 Baths
2,776 SqFt
5 Beds
4 Baths
2,776 SqFt
Key Details
Property Type Single Family Home
Sub Type Single Family Residence
Listing Status Active
Purchase Type For Sale
Square Footage 2,776 sqft
Price per Sqft $297
MLS Listing ID 4203815
Bedrooms 5
Full Baths 3
Half Baths 1
Abv Grd Liv Area 1,956
Year Built 1993
Lot Size 1.130 Acres
Acres 1.13
Property Description
Location
State NC
County Rutherford
Zoning R
Rooms
Basement Apartment, Finished
Main Level Bedrooms 3
Main Level Kitchen
Main Level Living Room
Main Level Primary Bedroom
Main Level Bathroom-Half
Main Level Dining Room
Main Level Bathroom-Full
Main Level Bedroom(s)
Main Level Bedroom(s)
Basement Level Kitchen
Basement Level Primary Bedroom
Basement Level Bedroom(s)
Basement Level Bathroom-Full
Main Level Bathroom-Half
Basement Level Living Room
Interior
Heating Heat Pump
Cooling Central Air
Flooring Tile, Vinyl, Wood
Fireplace false
Appliance Dishwasher, Electric Cooktop, Wall Oven
Exterior
Garage Spaces 2.0
Fence Partial
Community Features Golf
View Golf Course
Roof Type Shingle
Garage true
Building
Lot Description Cleared, Creek/Stream
Dwelling Type Site Built
Foundation Basement
Sewer Public Sewer
Water City
Level or Stories One
Structure Type Brick Full
New Construction false
Schools
Elementary Schools Forest Hunt
Middle Schools Chase
High Schools Chase
Others
Senior Community false
Special Listing Condition None
GET MORE INFORMATION

REALTOR® | Lic# NC 299133 | SC 107545







