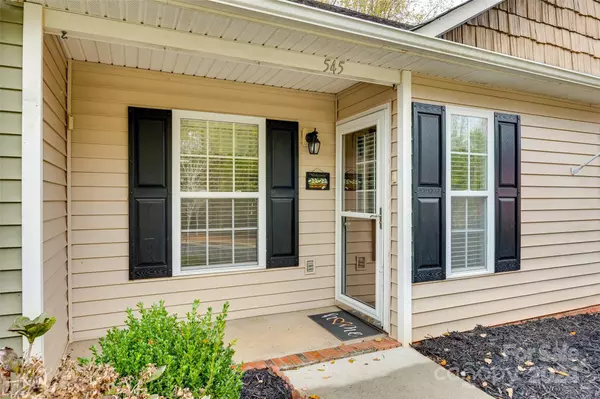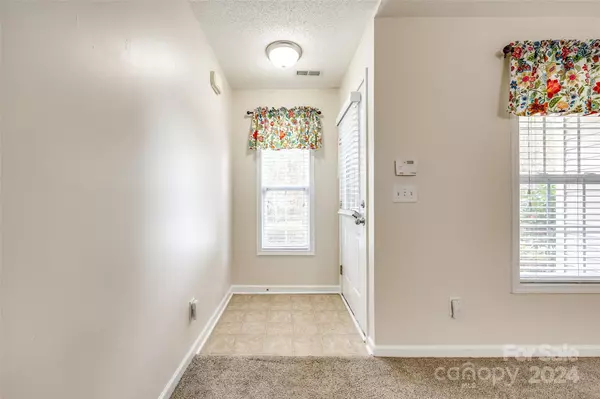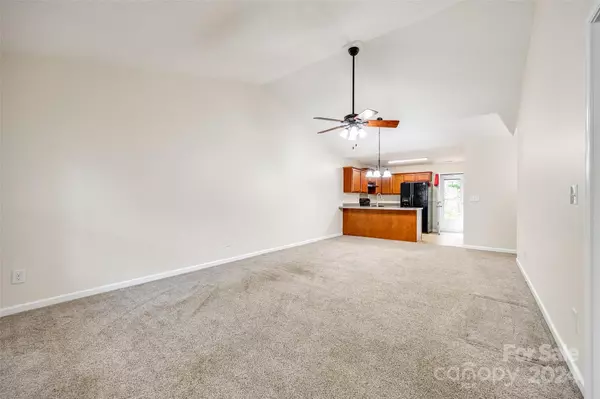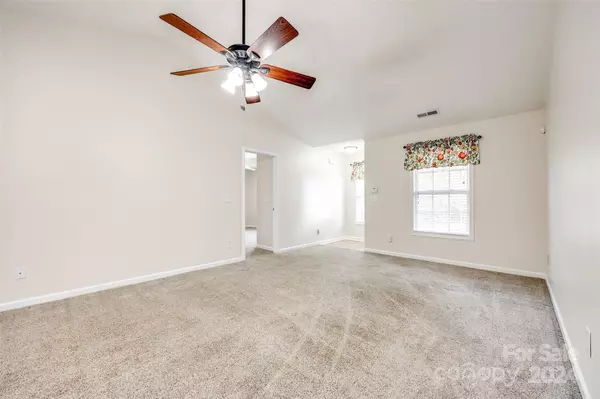
3 Beds
2 Baths
1,087 SqFt
3 Beds
2 Baths
1,087 SqFt
Key Details
Property Type Townhouse
Sub Type Townhouse
Listing Status Active Under Contract
Purchase Type For Sale
Square Footage 1,087 sqft
Price per Sqft $256
Subdivision Avery Lake
MLS Listing ID 4200732
Bedrooms 3
Full Baths 2
HOA Fees $150/mo
HOA Y/N 1
Abv Grd Liv Area 1,087
Year Built 2007
Lot Size 5,662 Sqft
Acres 0.13
Property Description
Location
State SC
County York
Zoning PND
Rooms
Main Level Bedrooms 3
Main Level Primary Bedroom
Main Level Bathroom-Full
Main Level Bedroom(s)
Main Level Bedroom(s)
Main Level Kitchen
Main Level Bathroom-Full
Main Level Living Room
Main Level Dining Area
Interior
Interior Features Attic Stairs Pulldown, Pantry
Heating Central, Electric, Heat Pump
Cooling Central Air
Flooring Carpet, Vinyl
Fireplace false
Appliance Dishwasher, Disposal, Dryer, Electric Oven, Electric Range, Refrigerator, Washer
Exterior
Fence Back Yard, Fenced
Community Features Pond, Recreation Area, Other
Garage false
Building
Dwelling Type Site Built
Foundation Slab
Sewer Public Sewer
Water City
Level or Stories One
Structure Type Vinyl
New Construction false
Schools
Elementary Schools Fort Mill
Middle Schools Fort Mill
High Schools Nation Ford
Others
HOA Name New Town HOA
Senior Community false
Restrictions Architectural Review
Acceptable Financing Cash, Conventional, FHA, VA Loan
Listing Terms Cash, Conventional, FHA, VA Loan
Special Listing Condition Estate
GET MORE INFORMATION

REALTOR® | Lic# NC 299133 | SC 107545







