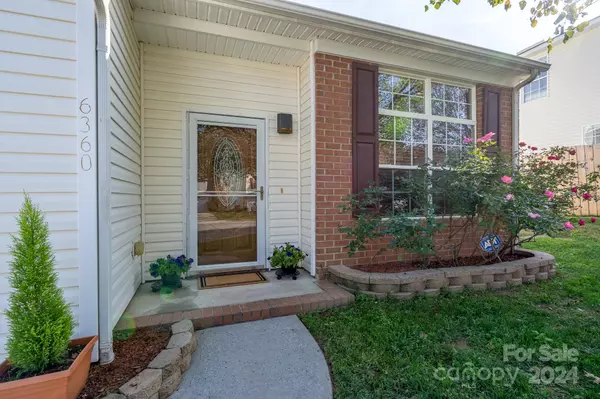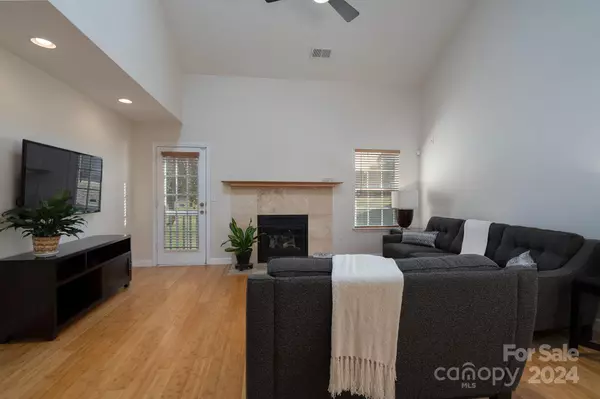
3 Beds
3 Baths
1,659 SqFt
3 Beds
3 Baths
1,659 SqFt
Key Details
Property Type Single Family Home
Sub Type Single Family Residence
Listing Status Active
Purchase Type For Sale
Square Footage 1,659 sqft
Price per Sqft $204
Subdivision Sunset Village
MLS Listing ID 4203297
Bedrooms 3
Full Baths 2
Half Baths 1
Abv Grd Liv Area 1,659
Year Built 2003
Lot Size 7,840 Sqft
Acres 0.18
Property Description
Close proximity to I-485 and downtown Charlotte.
Location
State NC
County Mecklenburg
Zoning R-4(CD)
Rooms
Main Level Bedrooms 1
Main Level Living Room
Main Level Primary Bedroom
Main Level Kitchen
Main Level Bathroom-Full
Main Level Laundry
Main Level Bathroom-Half
Upper Level Bedroom(s)
Upper Level Bathroom-Full
Upper Level Bedroom(s)
Main Level Dining Area
Upper Level Loft
Interior
Heating Central
Cooling Central Air
Flooring Bamboo, Carpet, Tile
Fireplaces Type Gas, Living Room
Fireplace true
Appliance Dishwasher, Disposal, Electric Range, Gas Water Heater, Microwave, Refrigerator, Washer/Dryer
Exterior
Garage Spaces 2.0
Utilities Available Electricity Connected, Gas
Garage true
Building
Lot Description Cul-De-Sac
Dwelling Type Site Built
Foundation Slab
Sewer Public Sewer
Water City
Level or Stories One and One Half
Structure Type Vinyl
New Construction false
Schools
Elementary Schools Hornets Nest
Middle Schools Ranson
High Schools Hopewell
Others
Senior Community false
Special Listing Condition None
GET MORE INFORMATION

REALTOR® | Lic# NC 299133 | SC 107545







