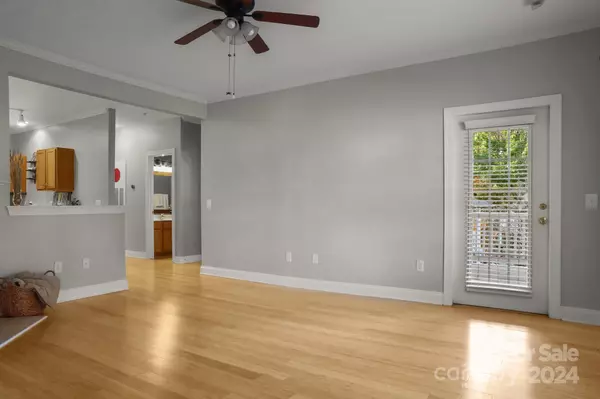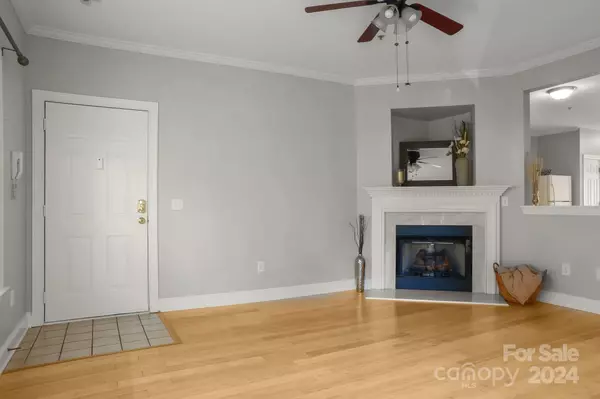
2 Beds
2 Baths
1,139 SqFt
2 Beds
2 Baths
1,139 SqFt
Key Details
Property Type Condo
Sub Type Condominium
Listing Status Active
Purchase Type For Sale
Square Footage 1,139 sqft
Price per Sqft $227
Subdivision Mill Creek
MLS Listing ID 4203951
Bedrooms 2
Full Baths 2
HOA Fees $251/mo
HOA Y/N 1
Abv Grd Liv Area 1,139
Year Built 2003
Property Description
Location
State NC
County Mecklenburg
Zoning NR
Rooms
Main Level Bedrooms 2
Main Level Dining Area
Main Level Kitchen
Main Level Primary Bedroom
Main Level Bedroom(s)
Main Level Living Room
Interior
Interior Features Garden Tub, Pantry, Other - See Remarks
Heating Electric
Cooling Ceiling Fan(s), Central Air, Electric
Flooring Bamboo, Carpet, Linoleum
Fireplaces Type Family Room
Fireplace true
Appliance Dishwasher, Disposal, Electric Range, Exhaust Fan, Refrigerator, Self Cleaning Oven, Washer/Dryer
Exterior
Exterior Feature Lawn Maintenance
Community Features Clubhouse, Fitness Center
Utilities Available Cable Available, Electricity Connected, Propane
Garage false
Building
Lot Description End Unit, Wooded
Dwelling Type Site Built
Foundation Slab
Sewer Public Sewer
Water City
Level or Stories One
Structure Type Brick Partial,Vinyl
New Construction false
Schools
Elementary Schools Cornelius
Middle Schools Bailey
High Schools William Amos Hough
Others
HOA Name Red Rock Mgmt
Senior Community false
Acceptable Financing Cash, Conventional, FHA, VA Loan
Listing Terms Cash, Conventional, FHA, VA Loan
Special Listing Condition None
GET MORE INFORMATION

REALTOR® | Lic# NC 299133 | SC 107545







