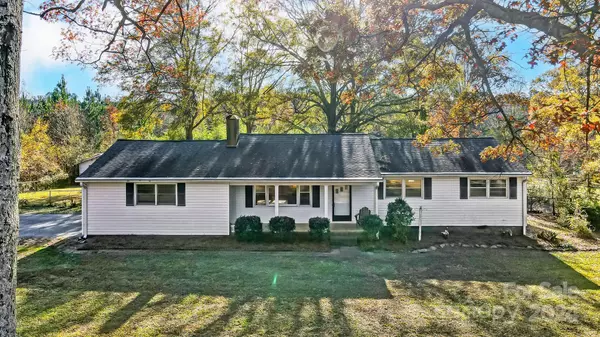
3 Beds
2 Baths
1,537 SqFt
3 Beds
2 Baths
1,537 SqFt
Key Details
Property Type Single Family Home
Sub Type Single Family Residence
Listing Status Active
Purchase Type For Sale
Square Footage 1,537 sqft
Price per Sqft $211
MLS Listing ID 4202951
Style Ranch
Bedrooms 3
Full Baths 2
Construction Status Completed
Abv Grd Liv Area 1,537
Year Built 1971
Lot Size 0.710 Acres
Acres 0.71
Lot Dimensions 164x208x212x132
Property Description
Location
State NC
County Cabarrus
Zoning CR
Rooms
Main Level Bedrooms 3
Main Level, 19' 8" X 13' 10" Living Room
Main Level, 9' 10" X 11' 11" Dining Room
Main Level, 10' 9" X 11' 11" Kitchen
Main Level, 21' 8" X 11' 5" Bedroom(s)
Main Level Den
Main Level, 10' 9" X 10' 5" Bedroom(s)
Main Level, 15' 1" X 11' 5" Primary Bedroom
Main Level, 11' 5" X 5' 2" Bathroom-Full
Main Level, 6' 11" X 4' 0" Bathroom-Full
Main Level, 10' 7" X 11' 7" Bedroom(s)
Interior
Heating Central, Forced Air, Propane
Cooling Central Air
Flooring Tile, Vinyl, Wood
Fireplaces Type Living Room
Fireplace true
Appliance Double Oven, Electric Cooktop, Electric Oven, Exhaust Fan, Wall Oven
Exterior
Fence Back Yard, Fenced
Utilities Available Electricity Connected, Propane
Roof Type Shingle
Garage false
Building
Dwelling Type Site Built
Foundation Crawl Space
Sewer Septic Installed
Water Well
Architectural Style Ranch
Level or Stories One
Structure Type Vinyl
New Construction false
Construction Status Completed
Schools
Elementary Schools A.T. Allen
Middle Schools Mount Pleasant
High Schools Mount Pleasant
Others
Senior Community false
Acceptable Financing Cash, Conventional, FHA, USDA Loan, VA Loan
Listing Terms Cash, Conventional, FHA, USDA Loan, VA Loan
Special Listing Condition None
GET MORE INFORMATION

REALTOR® | Lic# NC 299133 | SC 107545







