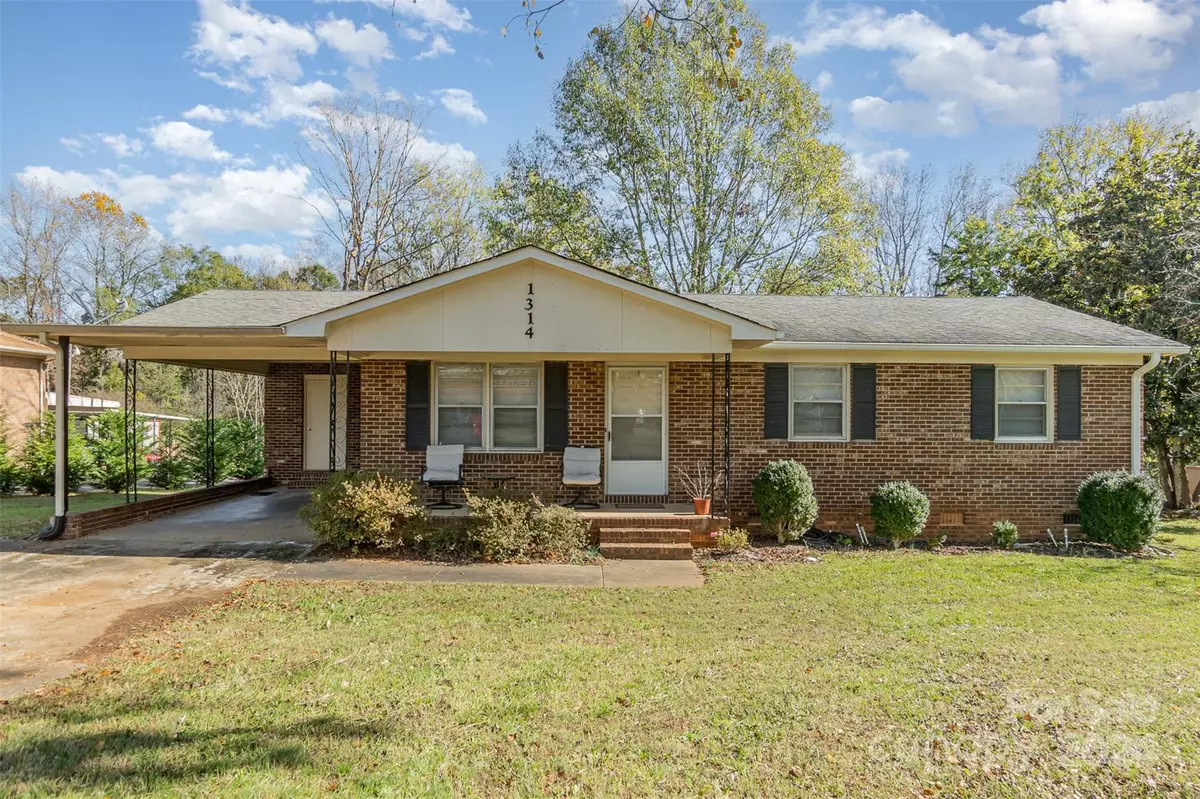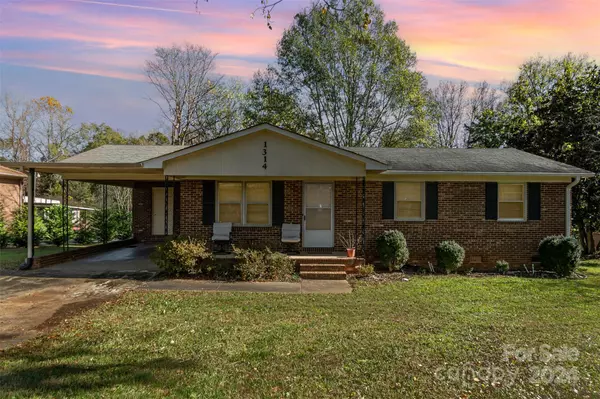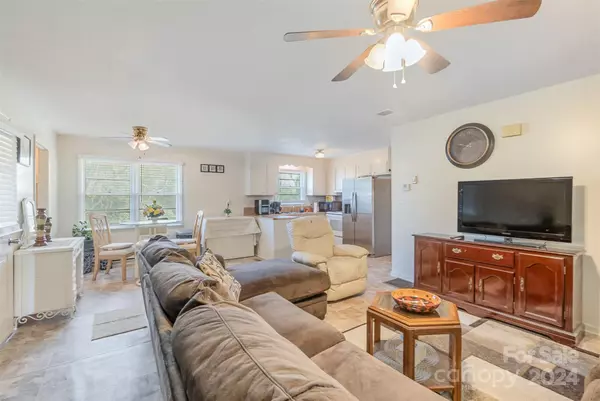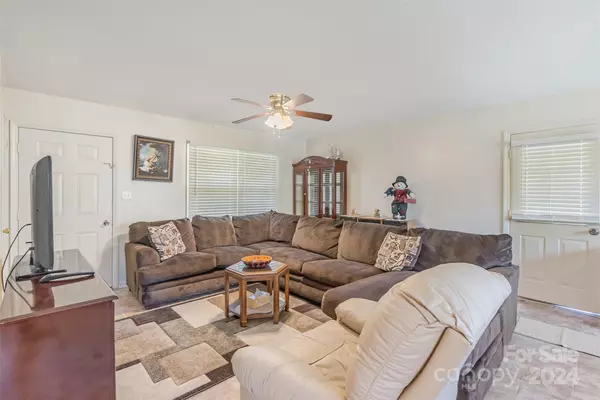3 Beds
1 Bath
1,032 SqFt
3 Beds
1 Bath
1,032 SqFt
Key Details
Property Type Single Family Home
Sub Type Single Family Residence
Listing Status Active
Purchase Type For Sale
Square Footage 1,032 sqft
Price per Sqft $193
MLS Listing ID 4203089
Style Ranch
Bedrooms 3
Full Baths 1
Abv Grd Liv Area 1,032
Year Built 1982
Lot Size 0.460 Acres
Acres 0.46
Property Description
Location
State NC
County Cleveland
Zoning R8
Rooms
Main Level Bedrooms 3
Main Level Living Room
Main Level Dining Area
Main Level Kitchen
Main Level Primary Bedroom
Main Level Laundry
Main Level Bedroom(s)
Main Level Bedroom(s)
Main Level Bathroom-Full
Interior
Heating Heat Pump
Cooling Ceiling Fan(s), Central Air
Fireplace false
Appliance Electric Oven, Electric Range, Electric Water Heater, Exhaust Hood, Microwave, Refrigerator
Exterior
Utilities Available Cable Available
Roof Type Shingle
Garage false
Building
Dwelling Type Site Built
Foundation Crawl Space
Sewer Public Sewer
Water City
Architectural Style Ranch
Level or Stories One
Structure Type Brick Full
New Construction false
Schools
Elementary Schools Fallston School
Middle Schools Burns Middle
High Schools Burns
Others
Senior Community false
Acceptable Financing Cash, Conventional, FHA, USDA Loan, VA Loan
Listing Terms Cash, Conventional, FHA, USDA Loan, VA Loan
Special Listing Condition Estate
GET MORE INFORMATION
REALTOR® | Lic# NC 299133 | SC 107545







