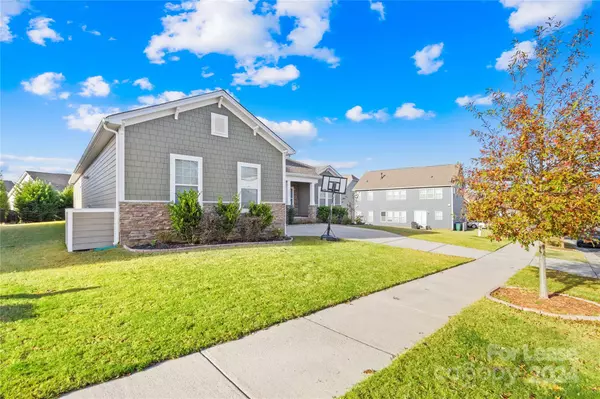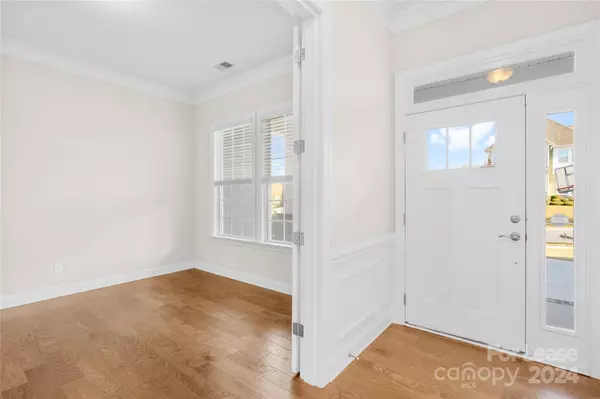
4 Beds
3 Baths
2,736 SqFt
4 Beds
3 Baths
2,736 SqFt
Key Details
Property Type Single Family Home
Sub Type Single Family Residence
Listing Status Active Under Contract
Purchase Type For Rent
Square Footage 2,736 sqft
Subdivision Millbridge
MLS Listing ID 4203704
Bedrooms 4
Full Baths 3
Abv Grd Liv Area 2,736
Year Built 2018
Lot Size 0.300 Acres
Acres 0.3
Property Description
Conveniently located near Harris Teeter, Walmart, Lowe's, Aldi, Cureton Town Center, and downtown Waxhaw. Millbridge amenities include a clubhouse, pools with a lazy river, tennis courts, a fitness center, a café, walking trails, sports courts, and more.
Tenants cover utilities, washer, dryer, and lawn care. Rent includes a refrigerator and HOA fees. All tenants 18+ must complete a credit/background check, proof of funds, and pay an application fee.
Location
State NC
County Union
Rooms
Main Level Bedrooms 4
Main Level Bathroom-Full
Main Level Primary Bedroom
Main Level Kitchen
Main Level Dining Room
Main Level Living Room
Main Level Bedroom(s)
Main Level Office
Main Level Breakfast
Interior
Interior Features Walk-In Closet(s)
Furnishings Unfurnished
Fireplace true
Exterior
Garage Spaces 2.0
Garage true
Building
Level or Stories One
Schools
Elementary Schools Kensington
Middle Schools Cuthbertson
High Schools Cuthbertson
Others
Senior Community false
GET MORE INFORMATION

REALTOR® | Lic# NC 299133 | SC 107545







