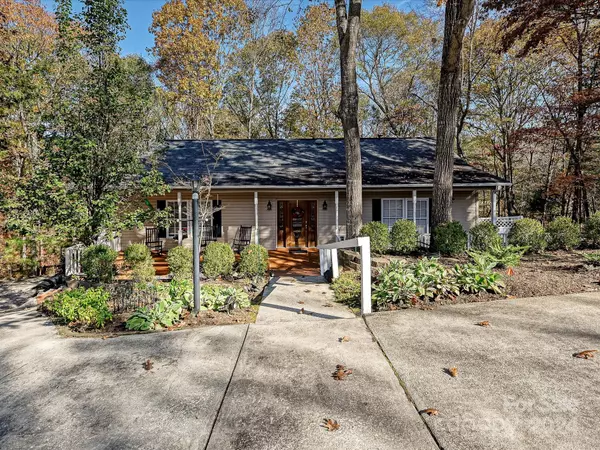3 Beds
3 Baths
2,325 SqFt
3 Beds
3 Baths
2,325 SqFt
Key Details
Property Type Single Family Home
Sub Type Single Family Residence
Listing Status Active
Purchase Type For Sale
Square Footage 2,325 sqft
Price per Sqft $243
Subdivision Tega Cay
MLS Listing ID 4203265
Bedrooms 3
Full Baths 3
Abv Grd Liv Area 2,325
Year Built 2000
Lot Size 0.700 Acres
Acres 0.7
Lot Dimensions 80 x 80 x 140 x 180 x 258
Property Description
Location
State SC
County York
Zoning Res
Rooms
Basement Finished, Full, Interior Entry, Storage Space, Walk-Out Access
Main Level Bedrooms 2
Main Level Primary Bedroom
Main Level Bedroom(s)
Lower Level Bedroom(s)
Main Level Bathroom-Full
Main Level Bathroom-Full
Main Level Kitchen
Main Level Dining Area
Lower Level Bathroom-Full
Main Level Laundry
Lower Level Bonus Room
Main Level Great Room
Interior
Interior Features Attic Stairs Pulldown, Garden Tub, Open Floorplan, Pantry, Split Bedroom, Walk-In Closet(s)
Heating Natural Gas
Cooling Central Air, Electric
Flooring Carpet, Tile, Vinyl
Fireplaces Type Electric, Great Room
Fireplace true
Appliance Dishwasher, Dryer, Electric Range, Refrigerator, Washer
Exterior
Garage Spaces 2.0
Community Features Clubhouse, Game Court, Golf, Lake Access, Picnic Area, Playground, Recreation Area, Sidewalks, Sport Court, Street Lights, Tennis Court(s), Walking Trails
Waterfront Description Beach - Public,Boat Ramp – Community,Boat Slip – Community
View Golf Course
Garage true
Building
Lot Description On Golf Course, Wooded, Views
Dwelling Type Site Built
Foundation Basement
Sewer Public Sewer
Water City
Level or Stories One
Structure Type Vinyl
New Construction false
Schools
Elementary Schools Tega Cay
Middle Schools Gold Hill
High Schools Fort Mill
Others
Senior Community false
Acceptable Financing Cash, Conventional, FHA, VA Loan
Listing Terms Cash, Conventional, FHA, VA Loan
Special Listing Condition None
GET MORE INFORMATION
REALTOR® | Lic# NC 299133 | SC 107545







