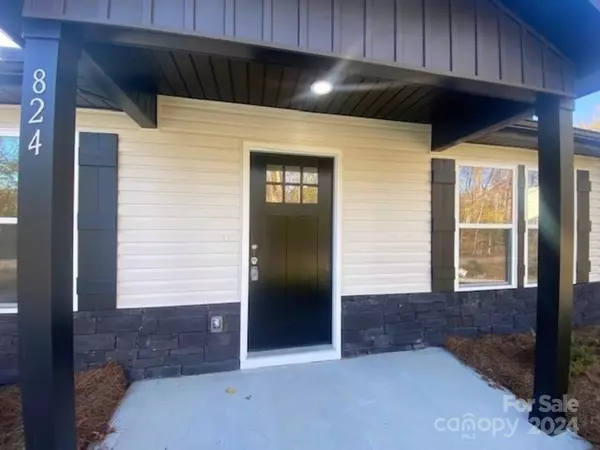
3 Beds
2 Baths
1,200 SqFt
3 Beds
2 Baths
1,200 SqFt
Key Details
Property Type Single Family Home
Sub Type Single Family Residence
Listing Status Pending
Purchase Type For Sale
Square Footage 1,200 sqft
Price per Sqft $195
MLS Listing ID 4203462
Bedrooms 3
Full Baths 2
Construction Status Completed
Abv Grd Liv Area 1,200
Year Built 2024
Lot Size 7,840 Sqft
Acres 0.18
Property Description
Location
State SC
County Spartanburg
Zoning Other
Rooms
Main Level Bedrooms 3
Main Level, 12' 0" X 10' 0" Kitchen
Main Level, 15' 0" X 12' 0" Living Room
Main Level, 13' 0" X 12' 0" Primary Bedroom
Main Level, 11' 0" X 10' 0" Bedroom(s)
Main Level, 11' 0" X 10' 0" Bedroom(s)
Interior
Interior Features Kitchen Island, Open Floorplan
Heating Electric, Heat Pump
Cooling Electric, Heat Pump
Flooring Laminate
Fireplace false
Appliance Dishwasher, Electric Range, Microwave
Exterior
Garage Spaces 1.0
Roof Type Composition
Garage true
Building
Dwelling Type Site Built
Foundation Slab
Sewer Public Sewer
Water Public
Level or Stories One
Structure Type Stone Veneer,Vinyl
New Construction true
Construction Status Completed
Schools
Elementary Schools Woodruff
Middle Schools Woodruff
High Schools Woodruff
Others
Senior Community false
Special Listing Condition None
GET MORE INFORMATION

REALTOR® | Lic# NC 299133 | SC 107545







