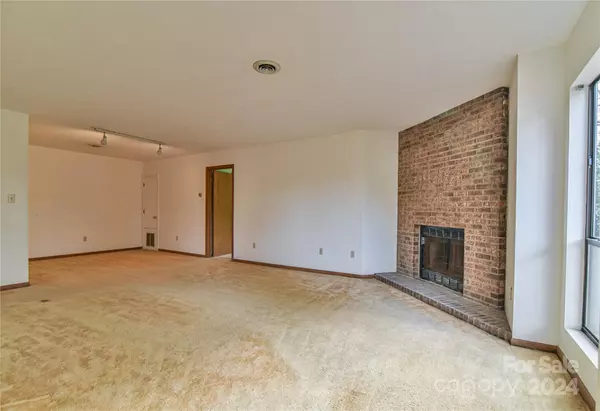2 Beds
2 Baths
1,028 SqFt
2 Beds
2 Baths
1,028 SqFt
Key Details
Property Type Condo
Sub Type Condominium
Listing Status Pending
Purchase Type For Sale
Square Footage 1,028 sqft
Price per Sqft $228
Subdivision Ravencroft Condominiums
MLS Listing ID 4202887
Bedrooms 2
Full Baths 2
HOA Fees $339/mo
HOA Y/N 1
Abv Grd Liv Area 1,028
Year Built 1985
Property Description
Location
State NC
County Buncombe
Zoning RM16
Rooms
Main Level Bedrooms 2
Main Level Bathroom-Full
Main Level Bedroom(s)
Main Level Primary Bedroom
Main Level Bathroom-Full
Main Level Kitchen
Main Level Dining Area
Main Level Living Room
Interior
Heating Heat Pump
Cooling Central Air
Flooring Carpet, Linoleum
Fireplaces Type Living Room
Fireplace true
Appliance Dishwasher, Electric Oven, Electric Range, Microwave
Exterior
Garage Spaces 1.0
Utilities Available Electricity Connected, Gas
Garage true
Building
Dwelling Type Site Built
Foundation Slab
Sewer Public Sewer
Water City
Level or Stories One
Structure Type Brick Partial,Wood
New Construction false
Schools
Elementary Schools Estes/Koontz
Middle Schools Valley Springs
High Schools T.C. Roberson
Others
HOA Name IPM
Senior Community false
Acceptable Financing Cash, Conventional, FHA, VA Loan
Listing Terms Cash, Conventional, FHA, VA Loan
Special Listing Condition None
GET MORE INFORMATION
REALTOR® | Lic# NC 299133 | SC 107545







