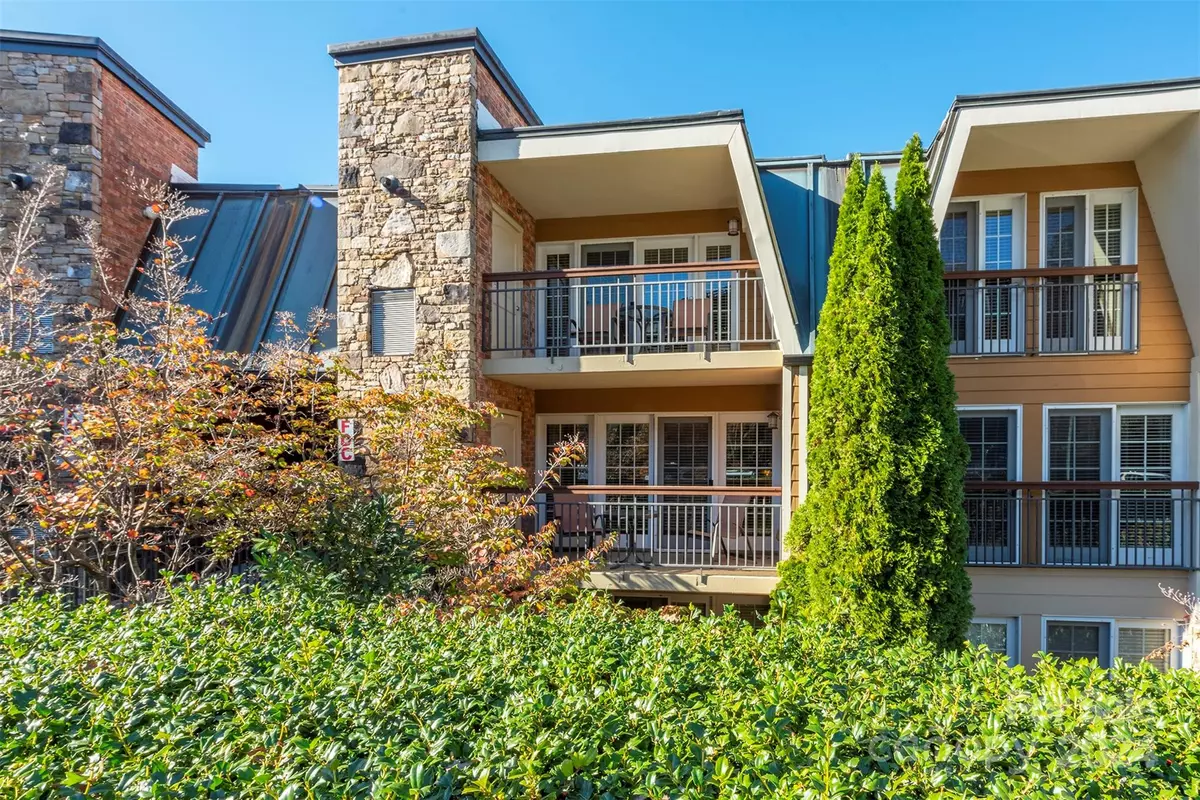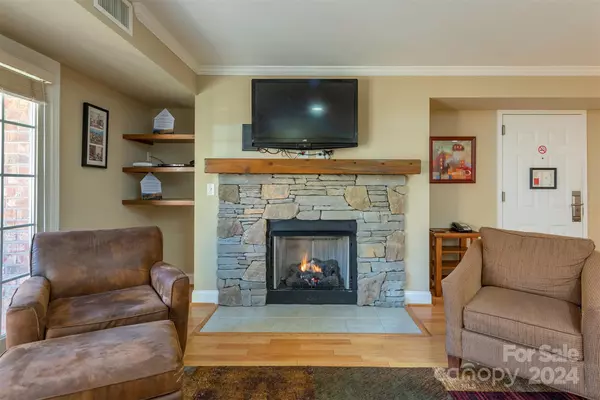
2 Beds
2 Baths
1,026 SqFt
2 Beds
2 Baths
1,026 SqFt
Key Details
Property Type Condo
Sub Type Condominium
Listing Status Active
Purchase Type For Sale
Square Footage 1,026 sqft
Price per Sqft $379
Subdivision Residences At Biltmore
MLS Listing ID 4202731
Bedrooms 2
Full Baths 2
HOA Fees $689/mo
HOA Y/N 1
Abv Grd Liv Area 1,026
Year Built 2006
Property Description
Location
State NC
County Buncombe
Zoning INST
Rooms
Basement Other
Main Level Bedrooms 2
Main Level Primary Bedroom
Main Level Bedroom(s)
Main Level Bathroom-Full
Main Level Bathroom-Full
Main Level Dining Area
Main Level Kitchen
Main Level Living Room
Interior
Interior Features Open Floorplan
Heating Central, Heat Pump
Cooling Central Air, Heat Pump
Flooring Carpet, Tile, Wood
Fireplaces Type Gas, Living Room
Fireplace true
Appliance Dishwasher, Disposal, Electric Cooktop, Electric Oven, Electric Water Heater, Microwave, Refrigerator, Washer/Dryer
Exterior
Exterior Feature Elevator
Community Features Clubhouse, Concierge, Elevator, Fitness Center, Hot Tub, Sidewalks, Street Lights, Other
Garage false
Building
Dwelling Type Site Built
Foundation Other - See Remarks
Sewer Public Sewer
Water City
Level or Stories One
Structure Type Brick Partial,Fiber Cement,Stone Veneer
New Construction false
Schools
Elementary Schools Unspecified
Middle Schools Asheville
High Schools Asheville
Others
Senior Community false
Restrictions Short Term Rental Allowed
Acceptable Financing Cash, Conventional
Listing Terms Cash, Conventional
Special Listing Condition None
GET MORE INFORMATION

REALTOR® | Lic# NC 299133 | SC 107545







